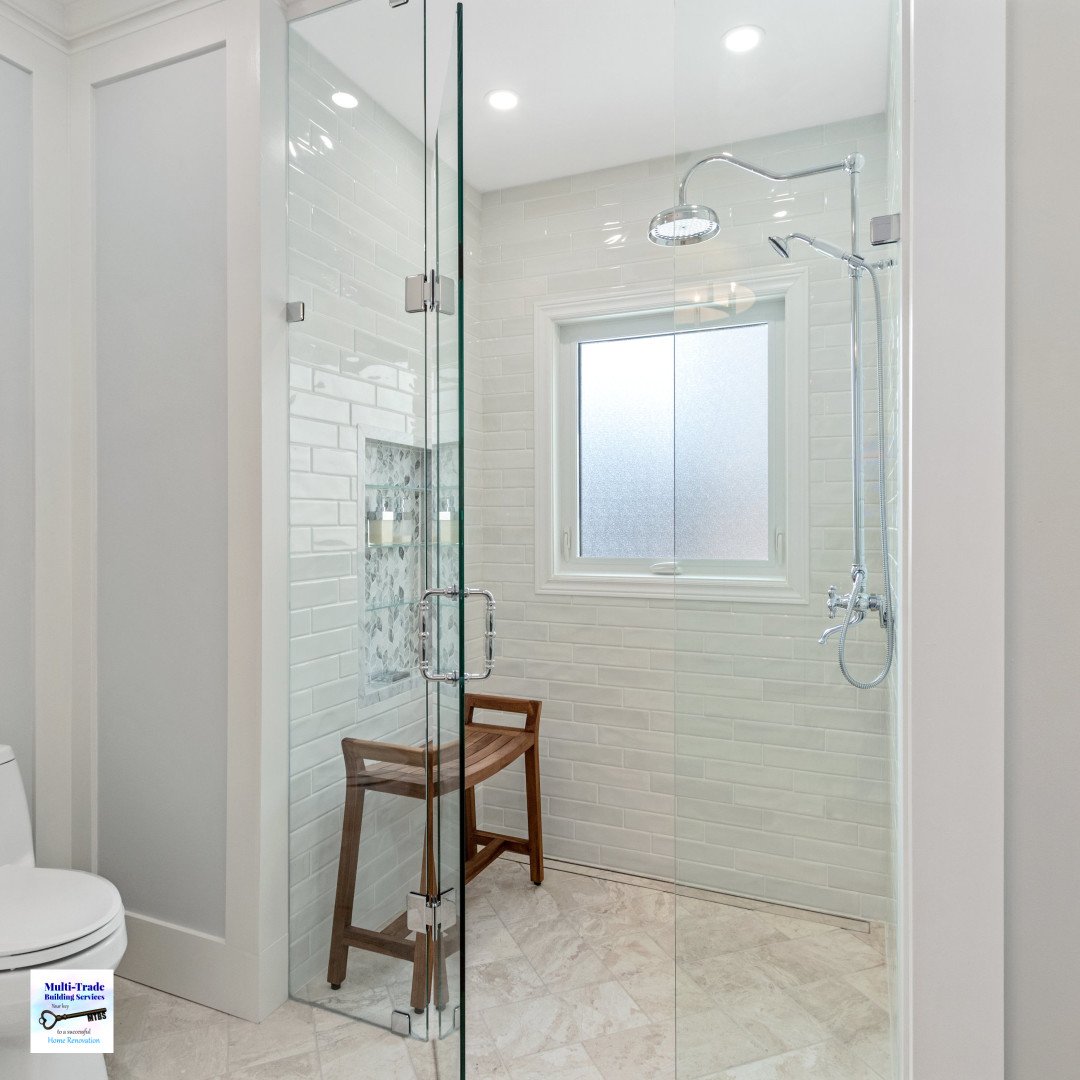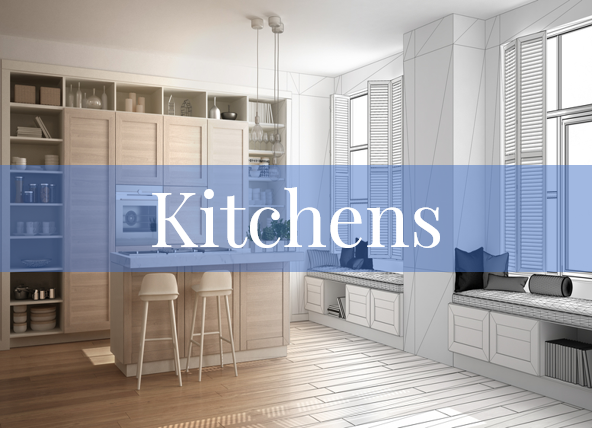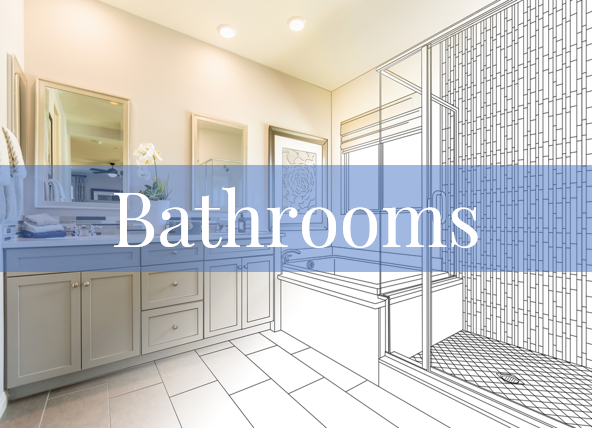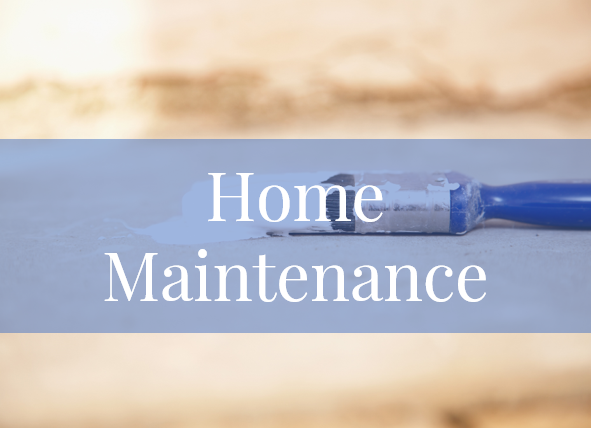Curb or Curbless: Which Type of Walk-In Shower is Right for You?
/Walk-in showers have become extremely popular. Many of our clients are even asking us to remove their bathtubs and replace them with walk-in showers. In designing the walk-in shower, there are many things to consider. Do you have a glass enclosure? What type of tiles should you use? What size should the shower be? And, of course, should it be curbless or with the curb at the entrance? In this blog post, we'll talk about the pros and cons of a curbless vs. curbed shower so that you can make an informed decision when it comes time to create your walk-in shower.
Prefer to listen?
What is a Curbless Shower?
It is a barrier-free shower that has no curb or bump at the entrance. Essentially, there is no need to step over anything to get into the shower. This creates a seamless flow from the rest of the bathroom floor. You very often see curbless showers in wet rooms, which are very popular in Europe.
What is absolutely essential with a curbless shower is that your contractor gets the slope of the floor correct. Because there is no curb to keep the water within the shower itself, if the slope isn't done correctly, you can end up with an extremely wet bathroom. The floor of the shower needs to be lower than the rest of the floor in the bathroom. This will keep the water in the shower where it should be.
Pros of a Curbless Shower
Easy accessibility: if you have a sore back or sore knees, a curbless shower is a huge benefit as it makes for easy entry and exit.
If you use a mobility aid such as a wheelchair or walker, you can easily walk right into the shower without any issues at all.
Open, spacious feel, and visually appealing.
Great for aging in place.
Easy to clean, and less of a risk for mould and mildew.
You can have a curbless shower without the use of shower doors if you prefer.
Creates the look of a spa-like retreat.
Helps you create a forever home, one that ages along with you and your needs.
Cons of a Curbless Shower
The water is less contained and therefore can spill out onto the bathroom floor if you don't have a glass enclosure.
There is less privacy if there is no door or curtain for the shower.
More expensive to build than a shower with a curb.
You have to have tile throughout the entire bathroom. There are less expensive flooring options that you could use in your bathroom, but if you opt for a curbless shower, this is no longer an option.
Linear drains are much more expensive than a standard drain that you can use in a shower with a curb.
Because this is a much more complicated installation method and the slope of the floor is critical to the success of a curbless shower, this is not a DIY project.
If, for some reason, your floor drain becomes clogged, the water will spill out into the rest of your bathroom.
Choosing the right shower style is a big decision, and working with a team that understands your needs makes all the difference. At Multi-Trade Building Services, we combine expertise, quality craftsmanship, and exceptional customer service to deliver results you’ll love. Discover what sets us apart.
Still wondering what it’s like to work with a professional team on your dream bathroom? Here’s what one of our clients had to say about their experience with us:
"Working with Multi-Trade Building Services on our bathroom renovation was an absolute pleasure. The walk-in shower they installed is not only stunning but also incredibly functional, with every detail finished to perfection. Their team was professional, communicative, and made the entire process stress-free. We’re thrilled with the result and wouldn’t hesitate to recommend them!"
— Mark and Julie R., Bowmanville
What is a Curbed Shower?
A walk-in shower that has a curb has a raised barrier at the entrance to the shower. This can be anywhere from 3 to 6 inches tall. This is a traditional walk-in shower and will usually have a curtain or glass door at the front entrance to the shower.
Pros of a Curbed Shower
Easier to keep water confined within the shower area.
Lots of versatility with design.
A much more economical drainage system and, overall, less expensive to build.
This system allows you to have lower-priced flooring in the rest of the bathroom, such as vinyl plank flooring.
Cons of a Curbed Shower
If you have mobility or accessibility problems, this shower can be very challenging to get in and out of.
It is a little harder to clean, as you will have more crevices around the curb.
Designing Your Walk-In Shower
Whether you decide to have a curb at the entrance to your shower or you decide to make it barrier-free, there are lots of design options you have when planning your walk-in shower.
Glass Enclosure: Typically, a curbless shower will be surrounded by glass, but we have done many showers with curbs at the entrance that are still surrounded by glass on all sides. Your glass enclosure definitely shows off your gorgeous tiled shower, so make sure you have this as a focal point within your bathroom. This encourages you to splurge a little and get an accent tile to use in your shower.
Benches: Benches can serve so many purposes within a shower. It can be as simple as a place to store your shampoo and soap, or it can be a place to sit in the shower if you have mobility issues. Many of our clients have also requested benches as a place to prop their feet up when they are shaving. Benches don't have to be built-in. We've also installed fold-down benches that attach to the wall and then fold down into a seat when needed.
Shelves or Recessed Niches: These are almost a necessity in a walk-in shower. Personally, I love the concept of a recessed niche, which can be made any size, length, or height. It's unobtrusive and keeps everything in one spot and out of the way. However, you can also install porcelain, ceramic, or even glass shelves in a corner of the shower. Again, this is a great place to store your shampoo and soap.
Heated floors: This is luxury at its finest. Imagine waking up on a cold winter morning and walking into a bathroom with a heated floor. Have your shower and step out into the warmth. It doesn't get any better than this! For more information and to determine if the luxury of a heated floor is worth it for you, check out our blog post here.
Whether you’re leaning toward a sleek, curbless shower or a more traditional design, the key is partnering with experts who can bring your vision to life. Let us help you create a bathroom that’s both beautiful and functional. Book your consultation today to get started
Planning Ahead
I want to tell you a story about a client of ours who contacted us several years ago about her renovation plans.
She was now working from home and needed an office space away from the chaos of the family. She was also considering having a third bathroom put in. She currently only had a powder room on the main floor and one bathroom on the second floor.
Together, we all did a walk-through of her home to determine where the best place would be to build her an office. On the main floor, she had a living room, a family room, and a dining room. The living room and dining room were only separated by a header and two small stub walls, so it was almost like one large space that was divided through architecture.
Our client mentioned that the living room was seldom used as the family gathered in the family room, where the fireplace and TV are. Lately, the living room had become more of a storage location.
The dining room was also seldom used, as our client had a very large kitchen with a huge eat-in breakfast area. A large dining table was used for family meals.
Our recommendation was to convert the living room and dining room area into an office with an adjacent bathroom. Looking down the road, this office could easily be converted into a bedroom if necessary. The bathroom would have a walk-in shower, vanity, and toilet.
Looking to the future, we suggested that the walk-in shower be a curbless shower. If the first-floor office ever had to be converted to a bedroom, it would likely be because of mobility issues. So, having the curbless shower also prepared for the worst-case scenario.
Our client loved the idea, and the end result was exactly what she had hoped for. I got a call from this client some time ago, and I thought she was interested in pursuing another renovation with us. In reality, she was almost in tears when she was thanking me for our insight and planning in putting her office and a bathroom on the main floor. Her mother had had a heart attack and a stroke and could no longer live by herself. Because of the renovation many years ago, she was able to convert her office into her mother's new bedroom, and a barrier-free bathroom was already in place. What was otherwise an extremely stressful health issue for her to deal with became a much easier transition when she moved her mother in with her.
In summary…
Deciding to put a walk-in shower in your bathroom is a great decision for so many reasons. Obviously, it offers a very easy way to get in and out of the shower. Most buyers prefer walk-in showers when they're looking at new homes, and if designed correctly, they can become a beautiful focal point in a bathroom. It's also generally easier to clean than a bathtub. Opting to make your walk-in shower a barrier-free or curbless shower is an excellent choice if it suits your bathroom and your budget. Let us know in the comments below what your thoughts are on curbless bathrooms.
Your shower should reflect your style and meet your daily needs seamlessly. At Multi-Trade Building Services, we’ve been designing and installing stunning walk-in showers for over 35 years. Ready to turn your bathroom into a luxurious retreat? Contact us now to make it happen!

















