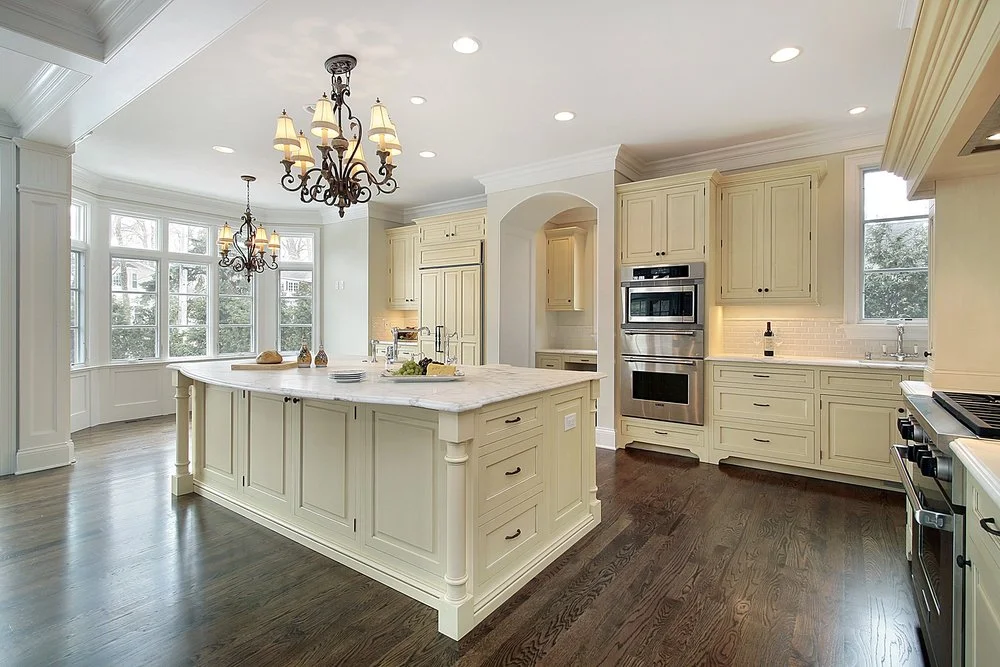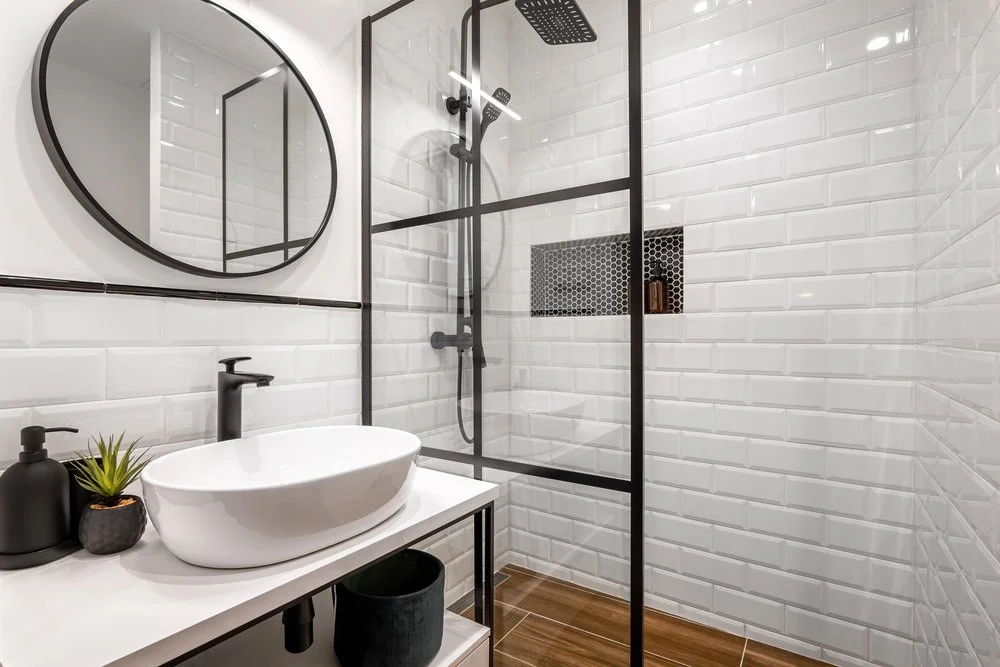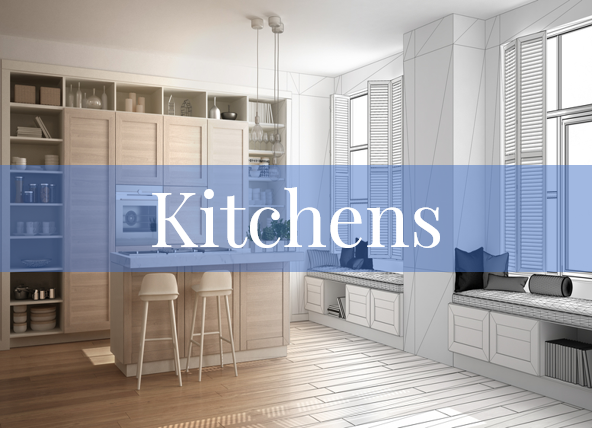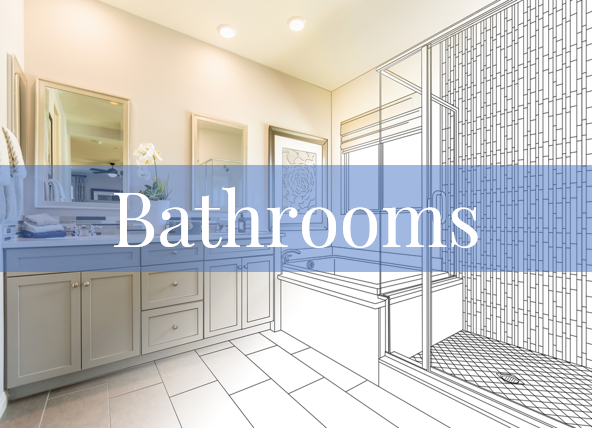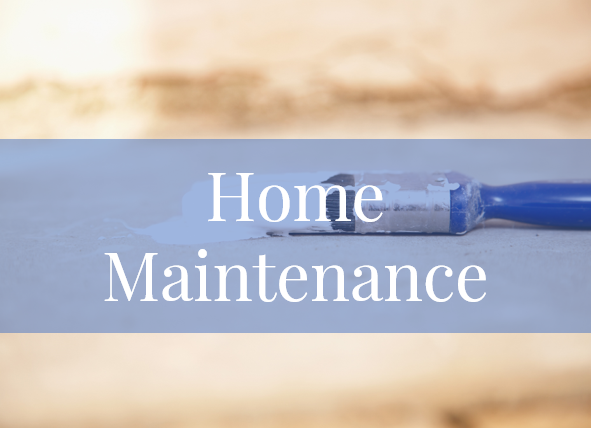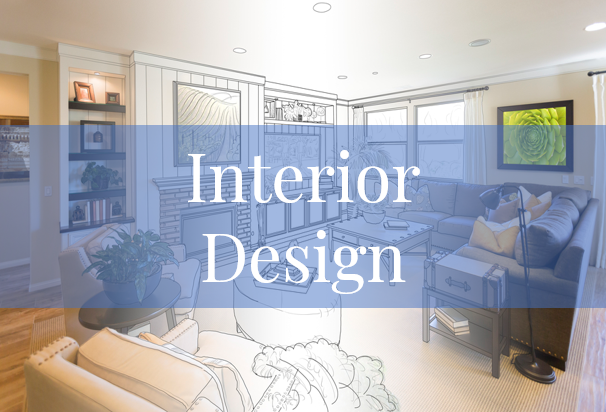Designing an Accessible Bathroom: Tips for Aging in Place
/As the population ages, the concept of aging in place has become increasingly important. Aging in place refers to the ability to live independently and comfortably in one's own home for as long as possible, even as health and mobility needs change. One of the most critical areas to focus on when modifying a home for aging in place is the bathroom. An accessible bathroom can greatly enhance safety, comfort, and independence for seniors. This article provides comprehensive tips and considerations for designing an accessible bathroom to facilitate aging in place.
Understanding the Need for Accessible Bathrooms
Accessible bathrooms are designed to accommodate the needs of individuals with varying levels of mobility and physical capabilities. For seniors, the bathroom can be a hazardous place due to slippery surfaces, tight spaces, and high fixtures. By making strategic modifications, homeowners can create a bathroom that minimizes risks and maximizes usability.
Key Benefits of an Accessible Bathroom
Enhanced Safety: Reducing the risk of slips, trips, and falls, which are common causes of injury among seniors.
Increased Independence: Allowing seniors to perform daily hygiene tasks with minimal or no assistance.
Improved Comfort: Providing ease of use and reducing physical strain through thoughtful design and appropriate fixtures.
Future-Proofing: Ensuring the bathroom remains functional and accessible as mobility needs evolve over time.
Planning and Design Considerations
When designing an accessible bathroom, careful planning and consideration of various factors are essential to ensure the space meets the needs of the user.
Assessing Needs and Preferences
Individual Mobility: Consider the current and potential future mobility levels of the user. This includes whether they use a walker, wheelchair, or have difficulty with balance.
Daily Routine: Understand the user’s daily bathroom routine to identify specific needs, such as bathing preferences and any assistance required.
Space Availability: Evaluate the available space to determine what modifications are feasible and how best to utilize the area.
Budget: Establish a budget for the project, taking into account both immediate needs and potential future modifications.
Key Design Elements
Several key design elements should be incorporated into an accessible bathroom to enhance safety, usability, and comfort.
Wide Doorways and Clear Pathways
Door Width: Ensure doorways are at least 32 inches wide to accommodate wheelchairs and walkers. A width of 36 inches is preferable for easier access.
Lever Handles: Install lever handles instead of knobs on doors for easier operation, especially for those with arthritis or limited hand strength.
Clear Pathways: Maintain clear, unobstructed pathways throughout the bathroom to allow for easy maneuverability.
Non-Slip Flooring
Material Selection: Choose non-slip flooring materials such as textured tiles or vinyl plank flooring. Avoid glossy or highly polished surfaces.
Level Transitions: Ensure flooring transitions between different areas are level to prevent tripping hazards.
Adequate Lighting
Ambient Lighting: Provide sufficient general lighting to illuminate the entire bathroom. Consider using LED lights for bright, energy-efficient illumination.
Task Lighting: Install additional lighting around key areas such as the vanity, shower, and toilet to ensure visibility for specific tasks.
Night Lighting: Use motion-sensor night lights to provide low-level lighting during nighttime visits to the bathroom.
Grab Bars and Handrails
Installation: Install grab bars near the toilet, shower, and bathtub to provide support and stability. Ensure they are securely anchored to the wall studs.
Placement: Position grab bars at heights that are convenient for the user. Typically, they should be placed 33–36 inches above the floor.
Accessible Fixtures and Hardware
Toilet Height: Opt for a comfort-height toilet (17–19 inches from floor to seat) to make sitting down and standing up easier.
Faucet Handles: Choose lever-style faucet handles for sinks, as they are easier to operate than traditional knobs.
Handheld Showerheads: Install a handheld showerhead with a long hose to provide flexibility and ease of use for seated or standing showers.
Bathing Solutions
Bathing can be one of the most challenging aspects of bathroom use for seniors. Accessible bathing solutions can greatly enhance safety and comfort.
Walk-In Tubs
Walk-in tubs are designed with a low threshold and a door that allows users to step in and out easily, reducing the risk of slips and falls.
Features: Look for walk-in tubs with built-in seating, grab bars, anti-slip flooring, and quick-drain systems.
Installation: Ensure the tub is professionally installed and that the door seal is reliable to prevent leaks.
Roll-In Showers
Roll-in showers are barrier-free showers that allow for easy access, including for wheelchair users. These are also called curbless or zero-clearance showers.
Zero Threshold: Design the shower with a zero-threshold entry to eliminate tripping hazards and allow for wheelchair access.
Shower Bench: Install a fold-down shower bench for seated showering.
Slip-Resistant Flooring: Use slip-resistant tiles or textured flooring within the shower to prevent slips.
Grab Bars and Handheld Showerheads: Ensure the shower is equipped with grab bars and a handheld showerhead for added safety and convenience.
For more information on curbless showers, visit our blog post: Curb or Curbless: Which Type of Walk-in Shower is Right for You
Shower Seats and Transfer Benches
For those who prefer a traditional shower or bathtub, shower seats and transfer benches can provide additional support.
Shower Seats: Use sturdy, waterproof shower seats that can be placed within the shower for seated bathing.
Transfer Benches: Transfer benches allow users to sit and slide into the bathtub, reducing the need to step over the tub’s edge.
Sink and Vanity Modifications
The sink and vanity area should be designed to accommodate the needs of seniors, particularly those with mobility challenges.
Wheelchair Accessibility
Knee Clearance: Ensure the sink is installed with sufficient knee clearance (at least 27 inches high, 30 inches wide, and 19 inches deep) for wheelchair users.
Open Storage: Use open shelving or pull-out drawers that are easily accessible from a seated position.
Adjustable Height Sinks
Adjustable-height sinks can be raised or lowered to accommodate different users or changing needs over time.
Motorized or Manual: Choose between motorized adjustable sinks for ease of use or manual ones for budget-friendly options.
Ergonomic Design: Opt for sinks with an ergonomic design that reduces strain on the back and arms.
Touchless Faucets
Touchless faucets with motion sensors reduce the need for manual operation, enhancing convenience and hygiene.
Easy Operation: Ensure the faucet responds quickly to motion for ease of use.
Temperature Control: Some touchless faucets come with preset temperature controls, reducing the risk of scalding.
Toilet Modifications
Toilet modifications are essential for enhancing safety and ease of use for seniors.
Comfort-Height Toilets
Comfort-height toilets are taller than standard toilets, making it easier for users to sit down and stand up.
Height Specifications: Choose a toilet that is 17–19 inches from floor to seat.
Bidet Attachments: Consider adding a bidet attachment for improved hygiene and ease of use.
Toilet Safety Frames and Grab Bars
Toilet safety frames and grab bars provide additional support for users when sitting down and standing up.
Secure Installation: Ensure frames and grab bars are securely installed and can support the user’s weight.
Placement: Position grab bars within easy reach of the toilet for maximum support.
Raised Toilet Seats
Raised toilet seats can be added to existing toilets to increase the height and improve accessibility.
Stability: Choose raised seats with secure locking mechanisms to prevent shifting.
Handles: Some raised toilet seats come with built-in handles for additional support.
Storage Solutions
Effective storage solutions can enhance accessibility and organization in the bathroom.
Pull-Out Shelves and Drawers
Pull-out shelves and drawers make it easier to access stored items without bending or reaching.
Soft-Close Mechanisms: Opt for soft-close mechanisms to prevent slamming and reduce noise.
Full Extension Slides: Full extension slides allow drawers to open completely, providing easy access to all items.
Open Shelving
Open shelving keeps frequently used items within easy reach and reduces the need to open and close cabinet doors.
Placement: Install open shelves at convenient heights for the user.
Non-Slip Liners: Use non-slip liners to keep items securely in place.
Wall-Mounted Storage
Wall-mounted storage solutions, such as cabinets and racks, free up floor space and keep items accessible.
Adjustable Height: Choose wall-mounted storage that can be adjusted in height to accommodate changing needs.
Secure Mounting: Ensure all wall-mounted storage is securely anchored to support the weight of stored items.
Additional Safety Features
Incorporating additional safety features can further enhance the accessibility and safety of the bathroom.
Emergency Call Systems
Emergency call systems provide a way for users to call for help if needed.
Accessible Placement: Install call buttons within easy reach of the shower, toilet, and other key areas.
Reliable Connection: Ensure the call system is reliable and connected to a monitoring service or family members.
Anti-Scald Devices
Anti-scald devices prevent water from reaching temperatures that could cause burns.
Thermostatic Mixing Valves: Install thermostatic mixing valves to regulate water temperature and prevent scalding.
Faucet Temperature Limits: Some faucets come with this safety feature already built in.
Slip-Resistant Mats and Rugs
Slip-resistant mats and rugs provide traction on wet surfaces, reducing the risk of slips and falls.
Material Selection: Choose mats and rugs made from rubber or textured materials designed for wet environments.
Secure Placement: Ensure mats and rugs have non-slip backing and are securely placed to prevent tripping hazards.
Motion-Activated Lighting
Motion-activated lighting automatically turns on when someone enters the bathroom, providing visibility without the need to find a light switch.
Placement: Install motion sensors in key areas such as entryways, near toilets, and in shower areas.
Adjustable Settings: Opt for sensors with adjustable sensitivity and duration settings to customize lighting preferences.
Lever-Style Door Handles
Lever-style door handles are easier to operate than traditional doorknobs, making it effortless for seniors with limited hand strength or arthritis.
Accessibility: Replace existing door knobs with lever handles throughout the bathroom (and ideally throughout the home) for consistent ease of use.
Stylish Options: Choose lever handles that complement the bathroom's design while prioritizing functionality.
Integrating Universal Design Principles
Universal design principles aim to create spaces that are accessible and usable for people of all ages and abilities. When designing an accessible bathroom for aging in place, incorporating these principles ensures inclusivity and functionality.
Flexibility in Design
Adaptable Spaces: Design the bathroom with flexible features that can accommodate different users and changing needs over time.
Multi-Functional Areas: Create multi-functional areas that serve various purposes, such as a shower bench that doubles as storage or seating.
Equitable Use
Accessible Controls: Ensure controls for fixtures and features are within reach and easy to operate for users with varying abilities.
Clear Instructions: Provide clear instructions and signage for the use of accessible features to promote independence and confidence.
Simple and Intuitive Use
User-Friendly Features: Choose fixtures and hardware that are intuitive to use, such as faucets with lever handles and clearly marked controls.
Minimal Physical Effort: Minimize the physical effort required to use bathroom features, reducing strain on joints and muscles.
Safety for All
Inclusive Safety Features: Implement safety features that benefit all users, such as slip-resistant flooring and adequate lighting.
Non-Discriminatory Use: Ensure the bathroom is designed to accommodate individuals of different heights, abilities, and preferences.
Practical Tips for Implementation
Implementing an accessible bathroom design involves careful planning and collaboration with professionals to achieve optimal results. Consider these practical tips for a successful project:
Consultation with Professionals
Accessibility Experts: Seek guidance from professionals with experience in accessible design, including occupational therapists and certified aging-in-place specialists.
Contractors and Installers: Hire licensed contractors and installers familiar with guidelines and local building codes. We specialize in accessibility bathrooms and renovate between 10 and 20 per year. Give us a call at 905-999-8524 to book your free quote and consultation.
Budget Planning
Cost Estimation: Obtain detailed cost estimates for materials, labour, and potential modifications to ensure the project remains within budget.
Financial Assistance: Research available financial assistance programs, grants, and loans for home modifications aimed at improving accessibility.
Test the Design
Mock-Up Testing: Create a mock-up or use virtual design tools to visualize the bathroom layout and functionality before making final decisions.
User Feedback: Gather feedback from seniors or individuals with mobility challenges to identify potential improvements or adjustments.
Maintenance Considerations
Easy Maintenance: Choose materials and fixtures that are durable, easy to clean, and resistant to moisture and wear.
Regular Inspections: Schedule regular inspections and maintenance to ensure all accessible features remain in optimal condition.
Case Studies: Real-Life Examples
Examining real-life case studies provides valuable insights into the benefits and outcomes of accessible bathroom designs for aging in place.
Case Study 1: The Johnson Family's Bathroom Renovation
The Johnson family decided to renovate their bathroom to accommodate Mrs. Johnson's increasing mobility challenges due to arthritis. They focused on creating a safe and accessible environment without compromising on style and functionality.
Renovation Approach
Walk-In Shower: They replaced the traditional bathtub with a walk-in shower featuring a zero-threshold entry, slip-resistant tiles, and a fold-down bench.
Grab Bars: Strategically placed grab bars were installed near the shower and toilet for added stability and support.
Comfort-Height Toilet: A comfort-height toilet was selected to facilitate easier sitting and standing.
Adjustable Vanity: The vanity was modified with adjustable height features and lever handles on faucets for ease of use.
Benefits Realized
Improved Safety: The new design significantly reduced the risk of falls and injuries, providing peace of mind for Mrs. Johnson and her family.
Enhanced Independence: Mrs. Johnson regained independence in performing daily hygiene tasks, boosting her confidence and quality of life.
Aesthetic Appeal: The accessible features seamlessly integrate with the bathroom's overall design, creating a stylish and functional space.
Case Study 2: Mr. and Mrs. Smith's Aging-in-Place Solution
Mr. and Mrs. Smith wanted to remain in their longtime home as they aged but needed to make substantial modifications to ensure their bathroom was safe and accessible.
Retrofitting Approach
Roll-In Shower: They opted for a roll-in shower with a wide entryway and hand-held showerhead for flexibility.
Accessible Sink: A wall-mounted, adjustable-height sink was installed with open storage underneath for easy access.
Door Widening: The bathroom door was widened to accommodate a wheelchair and fitted with lever handles for ease of use.
Motion-Sensor Lighting: Motion-sensor lighting was installed to illuminate pathways without the need for switches.
Benefits Realized
Barrier-Free Access: The roll-in shower and widened door provided barrier-free access throughout the bathroom, accommodating Mr. Smith's wheelchair.
Functional Design: The redesigned space allowed both Mr. and Mrs. Smith to navigate and use the bathroom independently, enhancing their daily routines.
Long-Term Solution: The modifications were designed with future needs in mind, ensuring the bathroom would remain accessible and functional as their mobility needs changed.
In summary…
Designing an accessible bathroom for aging in place involves thoughtful planning, consideration of individual needs, and adherence to universal design principles. By implementing the tips and considerations outlined in this article, homeowners can create a safe, comfortable, and functional bathroom environment that promotes independence and enhances the quality of life for seniors. Whether renovating an existing bathroom or planning a new construction, investing in accessible design features is a proactive step towards supporting aging in place and ensuring long-term comfort and well-being.
Other articles you might be interested in:









