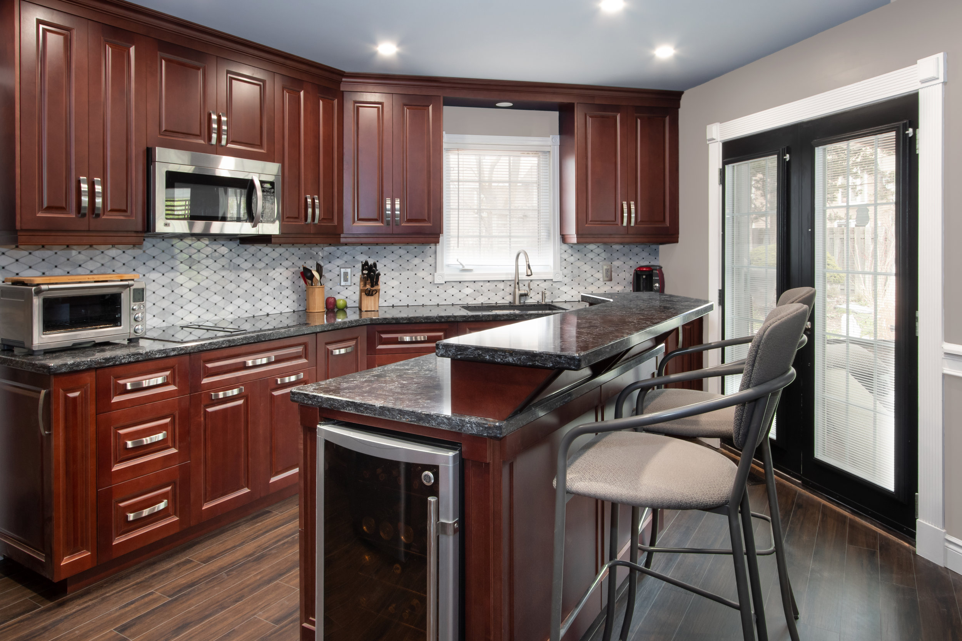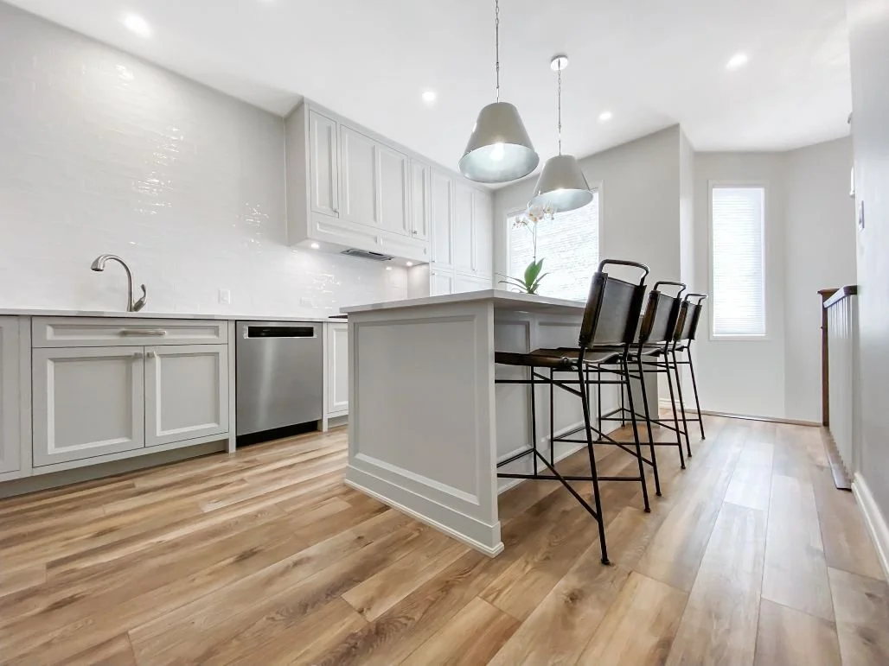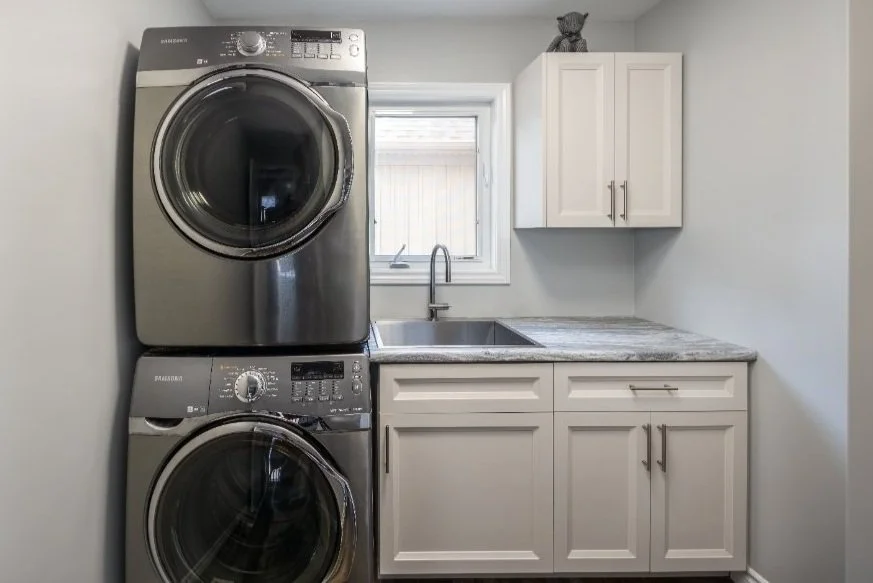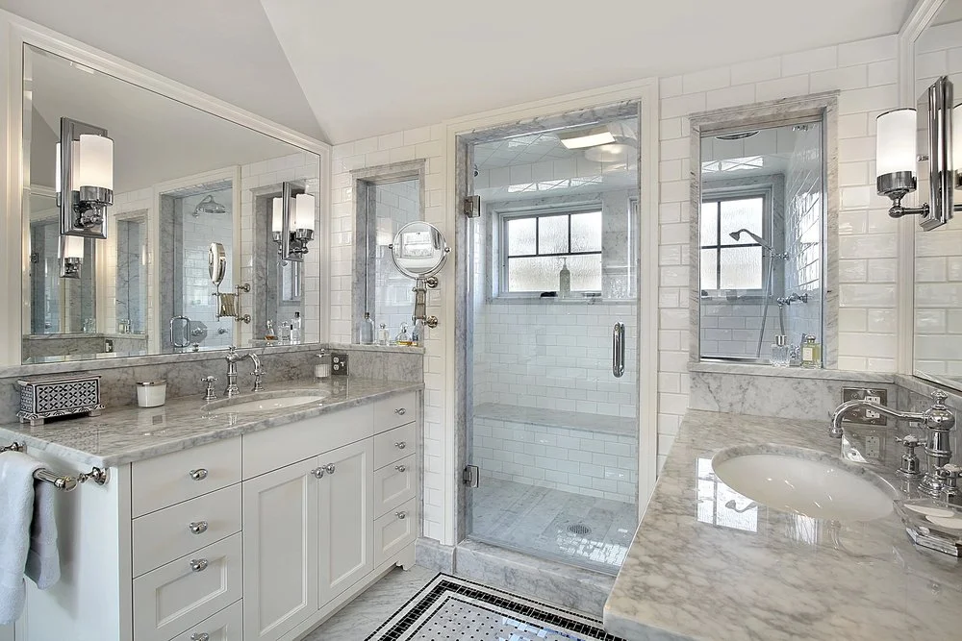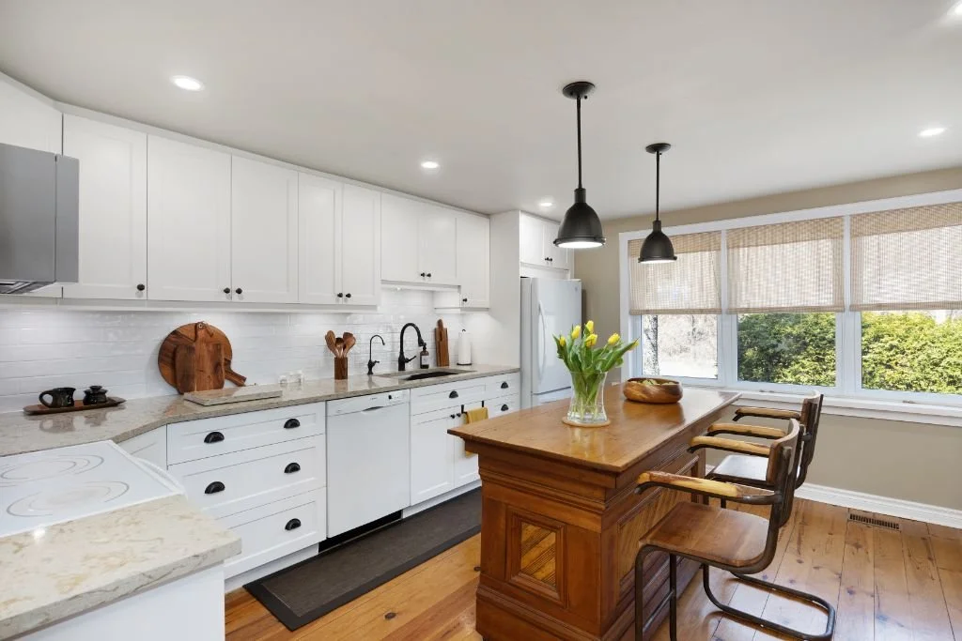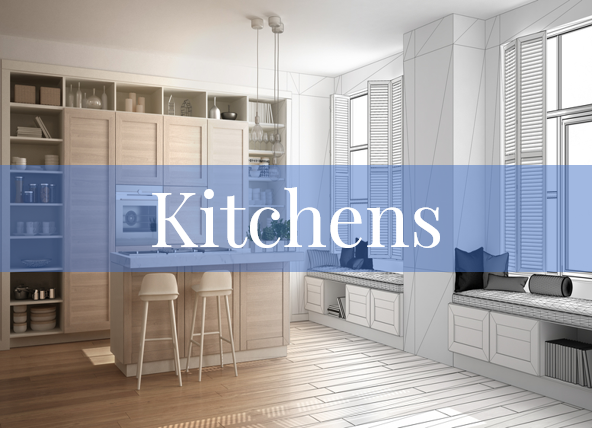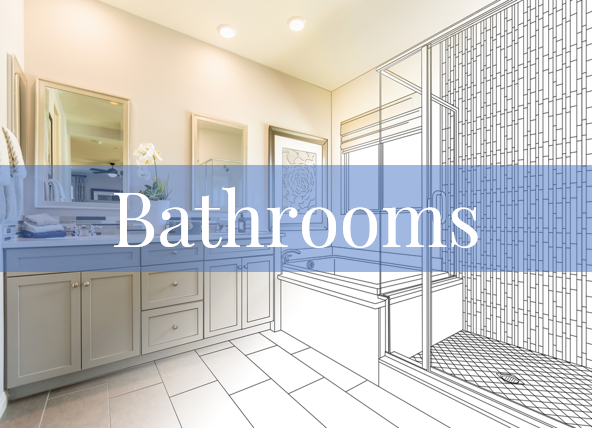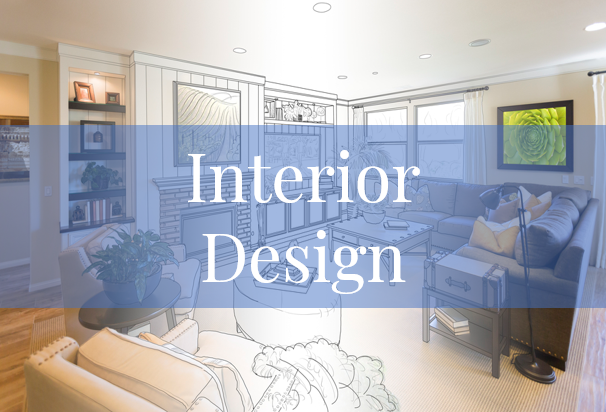Steps to Planning and Designing a Kitchen Renovation
/Simple, clean lines accent this kitchen. Flat-panel white cabinet doors without handles create a sleek look. Black accent tile for the backsplash combined with other black accents in the kitchen (light fixtures and stools) create a beautiful contemporary look.
A kitchen renovation is no small undertaking! Not only is it a big investment, but it is also an inconvenience while the renovation is happening. This isn’t the type of renovation you want to do again anytime soon, so careful planning is essential to success. There are many things to consider when designing your kitchen. Follow some of the suggestions below to reduce stress and increase the probability of success for your kitchen renovation!
Prefer to listen?
So you’ve decided you want to renovate your kitchen! Now what?
Our client loved the look of these cherry stained wood cabinets. The island gave them a great space for prepping dinner..
When you’ve decided it’s time to renovate, the first step is an easy one. Stand in the middle of your kitchen and think about what you love and hate about your existing kitchen. I know the first thing you’re going to say is, "I hate everything about it. That’s why I’m renovating". However, that’s probably not the complete truth. There are probably things about your existing space that work well for you, even if they are just small things.
This process may require a few takes. Next time you are cooking dinner, stop for a few moments and think about what you’re doing, what is working well, and what isn’t. Does everyone congregate and want things from the fridge that prevent you from working efficiently? Therefore, does the location of the fridge need to change? Do you have enough counter space? Is there enough lighting for chopping and prepping? Is the utensil drawer in the right location? Are large spoons and ladles near the stove and handy for use? Do you have a spot to store small appliances? Is your pantry functional, or do you even have a pantry? Do you want a pantry nearby, or do you prefer your canned goods in the basement? Do you have a spot for cookbooks, or do you wish you did? Do your sink, fridge, and stove currently create a work triangle, so you want to keep them where they are?
Wait a minute … a work triangle ... what’s that?
Our clients were over the moon happy with their finished white shaker-style cabinets, Cambria Quartz countertop, glass tiled backsplash, LED pot lights, undercabinet lighting, and porcelain floor tiles.
In simple terms, the kitchen work triangle connects the three main work areas in the kitchen: the sink, the range, and the refrigerator. The concept of the kitchen work triangle was developed in the 1940s, a time when kitchens were very small and appliances were generally very large. Back then, the kitchen was looked at as a space where only cooking took place.
As a general guideline, the distance between these work areas should be no less than 4 feet and no larger than 9 feet. The sum of all three sides of the triangle should be between 13 and 26 feet. If the distance is too small, it can make a kitchen feel cramped and blocked. If it's too large, it makes cooking a hassle. Even though it's a 70-year-old rule, the work triangle is still something to keep in mind when you're redesigning a kitchen. A certain amount of space between the main working areas makes cooking much easier and helps keep traffic in the workspace to a minimum. Besides the recommended distance between the points of the work triangle, the most important thing to keep in mind is to make sure that the lines of the triangle aren't blocked by anything. Trash cans, islands, and other kitchen necessities in the wrong place can end up making cooking more difficult.
Wants and Needs
The next step in planning your kitchen is to write down a list of wants and needs. Take a piece of paper and write down everything that you would love to have in your kitchen if money and time weren’t a factor. Next, beside each item, decide whether it’s truly a need or just a want. Ask yourself, "Would this really make my time in the kitchen better, or is this just a nice thing to have?"
Our clients wanted an updated look for their kitchen but didn’t want to spend outrageous amounts of money. They created a gorgeous kitchen with simple white shaker-style cabinets, a laminate countertop, new light fixtures in the same locations as the old ones, a glass subway tile backsplash, and undercabinet lighting. They saved enough on their kitchen renovation that when they saw the new vinyl plank flooring installed in the kitchen, they decided to put the same new flooring in their adjacent living room and dining room.
When you are in the real design stage of your kitchen and considering your budget, you will be glad you took the time to list your wants and needs. Your needs MUST be met in the design process. Some of your wants can be eliminated if the budget doesn’t allow for them.
For example, when planning an island that’s a prep area, our clients often ask for a prep sink to be added to the island. Wine and beverage fridges are often another addition that’s on the wish list for islands. Both of these suggestions, though, could be eliminated if the budget doesn’t allow.
What to do if your current kitchen is too small
If your current space is just too small, do you have options? Can you remove a wall and expand your kitchen space into an adjoining area? Is it a load-bearing wall that will require architectural drawings and a permit to be taken down? Can you eliminate a breakfast area, dine in your actual dining room, and extend your kitchen into the breakfast area?
Sometimes, creating a larger kitchen isn’t possible. The layout of your home may not be conducive to enlarging your kitchen. Your next option is to make your existing space more functional. It’s amazing how much more efficient a space can become by just reconfiguring the design.
If you can’t expand, here are some options to consider:
Reconfigure your cabinets for a more functional layout. Sometimes, just moving some of the cabinets around or adding a pot and pan drawer instead of a regular door and drawer combination will make all the difference in storage. For example, a pot and pan drawer will give you space in your cabinets to store small appliances, getting them off the countertop and thus creating more work space.
Utilize an empty wall to install shallow cabinets for increased storage. Our client in Oshawa had 3 feet of unused wall space. The cabinet we installed there could only be 10 inches deep because of the patio door on the wall beside it. However, the 3-foot cabinet was divided into two, with the left side becoming a broom closet and the right side becoming a small additional pantry with shelving. This otherwise useless space created more storage space in a small kitchen.
Built-in cupboards in adjacent spaces for increased storage. People often forget that even if wall space doesn’t permit cabinets, we can recess shelving into a wall that can store spices, canned goods, or even small appliances. Be creative and think outside the box to find unused spaces in your kitchen.
Counter Space: Do you have enough?
As far as I’m concerned, you can never have enough counter space. When I’m designing a kitchen for my clients, I make sure I position base cabinets in such a way that I maximize a continuous run of counter. Even if you are not expanding and changing the design of your kitchen, make sure that the layout of the cabinets maximizes the amount of counter space you have.
Think about what breaks up counterspace: the stove, fridge, sink, cooktops, wall ovens, and pantries. Where possible, balance large appliances and tall cabinets at either end of a long run. Not only does this balance the look, but it also gets those big obstructions out of the way of counterspace.
Do you have enough lighting?
The next time you’re in your kitchen working, think about the lighting. Do you have areas where shadows are cast? Do you have enough lighting to do the tasks you are trying to do? Think 10 years down the road, when your vision may not be as stellar as it is today. Will you need more task lighting for chopping and prepping?
LED pot lights are fabulous in kitchens, as you can select 3000K warm lights, 4000K natural lights, or 5000K cool lights. They are very bright and don’t cast shadows. The pot lights of today are miles ahead of the pot lights from even 10 years ago! Consider the placement of pot lights throughout your work area.
Undercabinet lighting can be used as both task lighting and mood lighting. Many of our clients turn on the undercabinet lights as "night lights" when family and friends are congregating in adjacent rooms. These lights are also great task lights when chopping veggies. When you’re dealing with sharp knives, you want as much available lighting as possible!
If you’re planning an island, particularly one with an overhang or breakfast bar, pendant lights are a must! These lights are decorative and functional! When sitting and eating at the island, these lights provide the feeling of sitting at a formal dining table. Chandeliers in dining rooms are usually hung at 30-35" above table height, and pendant lights over an island are hung at the same height. If your island is being used as a prep area, these lights also make great task lights.
Are you ready to plan your kitchen renovation?
So you’ve listed what you love and hate about your current space. You have a list of your wants and needs. You’ve decided whether you can expand your kitchen into an adjacent space or whether you just need to change the layout. You’ve thought about maximizing the counterspace. You’ve even considered where you need lighting and what type. Now what?
Now’s the time to start talking to your kitchen designer and/or contractor. Tell them everything you’ve just considered and what you’d like your space to look like. If you’d like Multi Trade Building Services to go over the details with you and provide you with a free consultation, give us a call at 905-259-3344 or click the button below to send us a message. Have fun designing and planning your new kitchen, and good luck!



