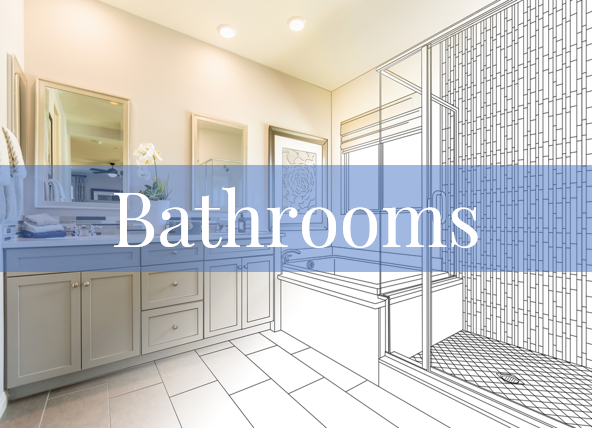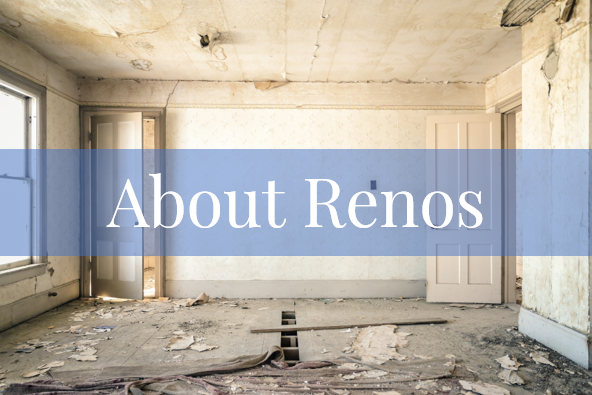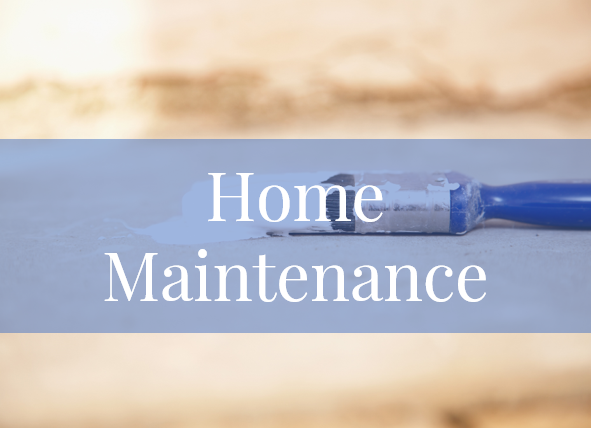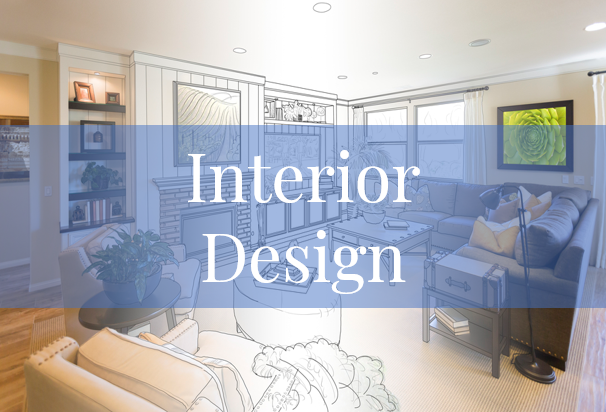What to Do When You Need Drawings for Your Renovation Project
/Many of the renovation projects we do for our clients require architectural drawings. However, not every renovation project requires drawings, so how do you figure out when you need them and when you don't? What are the penalties for not getting drawings done? Who do you go to for the drawings? By the time you finish reading this post, you'll know the answers to all of these questions and more.
Prefer to listen?
Meet the Expert
At least four or five of our larger renovation projects each year require architectural drawings. We've been dealing with Darryl Kennedy from Cornerstone Drafting and Design for over 15 years. Darryl is an award-winning architectural technologist and an expert in his field. A graduate of Humber College, Darryl founded Cornerstone Drafting and Design in 1994 to serve the residential housing design needs of Durham Region and the G.T.A. I spoke to Darryl to get the best information possible to create this post for you.
The structure of this blog post is a little different than most of the other articles I’ve written. Because Darryl’s knowledge is so extensive and he was so generous in sharing that knowledge with me, I decided to write this blog as an interview. I guarantee you will gain valuable knowledge from Darryl’s insight.
The Interview
You are an architectural technologist. What is the difference between your certification and that of an architect?
Darryl: Both an architectural technologist and an architect can design new homes, renovations, or additions, but Architects can go a step further and design larger structures such as hospitals, schools, and places of worship. An architectural technologist will provide you with a set of drawings to take to your custom home builder or contractor for them to manage the construction of your project. I have a BCIN (Building Code Identification Number), which means that I am provincially registered with the Ministry of Municipal Affairs and Housing.
When would an architect’s services be required instead of those of an architectural technologist?
Darryl: For residential types of renovation projects or new homes, an architect is not absolutely required. All that a homeowner needs is a designer involved who has their BCIN.
Most of our readers are just doing retrofit renovations, not building a new home. Under what circumstances should our readers seek out the services of an architectural technologist?
Darryl: If homeowners are swapping out a toilet, a sink, or a light fixture, they don't need drawings or a permit. However, a homeowner should seek the services of an architectural technologist when a building permit is required for their project. Below are just a few examples where a building permit is required. Some are more obvious than others, and this list is taken from the City of Toronto's website. Other cities and municipalities are similar, but Toronto is a general go-to for reference.
Constructing a new building
Constructing an addition to an existing building, such as a second or third story addition, attached garages, carports, sunrooms, solariums, porches, and decks
Making structural or material alterations, such as adding or removing walls. For example, changing the room size or the use of the room, adding new windows or doors where there were none before, enlarging or relocating existing windows or doors, and closing an existing deck, porch, or patio of any size
Constructing an accessory structure larger than 10 square meters or 108 square feet, such as a detached garage, workshop, garden shed, carport, pool house, or cabana. Note that if you are constructing an accessory structure that is attached to an existing building or has plumbing, regardless of its size, a building permit is required
Finishing a basement if the work proposed includes any of the following: structural or material alterations; installing or modifying heating and/or plumbing systems; excavating and/or constructing foundations; basement underpinning; constructing a basement entrance; or adding a second suite
Energy and environmental building improvements such as rooftop stormwater retention systems, green roofs, structures used in the support of a wind turbine generator with a radar output of more than 3 kilowatts, solar projects such as the installation of solar collector systems, and solar hot water systems
Constructing a deck more than 60 cm or 24 inches above ground
Construct a retaining wall more than 1 meter (M) or 3’ 3" in height, provided the retaining wall is on or adjacent to public property, including streets, building entrances, and private property accessible to the public
Constructing a tent that covers more than 60 M squared, or 646 square feet, and/or is attached to a building and/or is within 3 M, or 9’ 10" from another structure
Demolish or remove all or a portion of a building
Install or reconstruct a chimney or fireplace
Install a wood-burning stove or fireplace
Install or modify heating and/or plumbing systems
Install a backwater valve
Install a backflow prevention device
Change a building's use. For example, changing it from a residential to an office or from a single dwelling unit house to a multi-dwelling unit house. Even if no construction is proposed, if a change of use is proposed, a building permit is required
Can a homeowner do their own drawings for a permit?
Darryl: A homeowner can do their own drawings as long as they feel comfortable and are knowledgeable about preparing all of the necessary drawings for the scope of their project. This knowledge includes, but is not limited to, knowledge of the interior building code, the local zoning bylaws, all other applicable laws, and current product standards and specifications.
My clients often worry that their property taxes are going to increase if they have drawings and a permit with their municipality. Can you expand on this a little and let our readers know if this is a myth?
Darryl: This would be a question for MCAP; however, in reviewing their website, it appears that any changes to a property can have the potential to trigger a reassessment. [This does not necessarily mean that your property taxes will increase.]
Once you have completed the drawings and they have been submitted for an approved permit, how involved are you in the construction process? Are you available to answer questions if they arise during construction?
Darryl: Most clients require the services of an architectural technologist solely for the purpose of preparing their drawings for building permits. Therefore, my fees and services are associated with the completion of those drawings for a building permit, and I'm usually not involved in the construction process. However, if there's a question about the drawings during the construction process, I'm always available to answer those questions. If a homeowner wishes for me to be involved with reviews or inspections during the construction process, I can always set up a schedule and fee structure associated with their needs.
From the time you initially meet with the clients to provide them with a quote, what is the timeline for the completion of the drawings? I know it's different for each set of circumstances, but a general idea would be helpful for our readers.
Darryl: There is no simple answer to this question, but generally speaking, it depends on our schedule and/or time of year, the client's needs, and, of course, the scope and location of the project. When you include the 'lead time' in the overall timing of the project, which is after signing a contract and providing a retainer, small projects, such as detached garages and finished basements, can take up to 1 or even 2 months; accessory apartments and additions can take up to 3 or even 4 months; complex additions and small houses can take up to 5 or even 7 months; and medium to larger homes can take up to 7 or even 9 months. Once again, please keep in mind that these time frames include our 'lead time', since we are scheduling hours and weeks worth of work for a project. If the project requires the input of other services or professionals, their schedules and availability can affect these time frames. The promptness of the client to respond when required will also have an impact.
I know it is extremely specific to each job, but could you give our readers a very broad idea of what to expect for cost? This can be a broad range for one type of required drawing and then another broad range for something different. It's a question I get asked frequently when we tell clients they will need to get drawings first.
Darryl: Generally speaking, the scope and location of the project will affect pricing. Small projects, such as detached garages and simple finished basements, can cost $1200–$1800; accessory apartments, very complex finished basements, and simple additions can cost $2300–$3500; complex additions and small houses can cost $3500–$5000; and medium to larger homes can cost $5000 and up. The complexity of a project plays a large part in its costs due to the drawings required for the building permit and also to construct the project. Also, the other services or professionals required could add additional costs to these figures. The numbers I have quoted are for the architectural design process only. Things such as structural engineering, roof truss designs, or HVAC design are normally an additional expense paid to those service providers.
Another question I get asked a lot is, "Why do I need drawings in the first place? It's just a simple project." Can you expand on this a bit to help our readers understand why architectural drawings and a permit are so important in the process?
Darryl: Building permits are required by law in order to meet the health and safety requirements outlined in the Ontario Building Code. This is to ensure that all structures are built for the health and safety of their occupants. Drawings are required by law so that the city or municipality can understand the scope of the project and make sure that it meets the requirements in the Ontario Building Code. Once they are satisfied, they will issue a building permit.
What are the penalties if they don't get a permit when it's required?
Darryl: If a building permit is required, the city can issue fines for building without a permit, but I don’t usually hear of it being done. Usually they issue 'orders' to get a home owner to conform to the required municipal building bylaw. The other thing to keep in mind is that if a homeowner were to sell their home after completing renovation work for which a building permit was required and they didn't get one, they would be liable for their property. This means that if the new homeowner finds out that the previous homeowner had done something without a permit, the new homeowner can sue the previous homeowner for costs associated with bringing that work up to code or removing it. I’ve seen where it’s been done, and the people have succeeded in suing a previous homeowner. Also keep in mind that insurance companies are most likely not going to cover costs for losses associated with those parts of the home that were renovated without a building permit.
Here’s an excerpt from the Building Code:
Consequences for violating the Building Code Act, 1992
An individual who is charged and found guilty of an offence under the Building Code Act, 1992, such as building without a permit, can be fined up to $50,000 for a first offence and up to $100,000 for subsequent offences. For a corporation, a first offence could result in a maximum fine of $500,000 and $1,500,000 for subsequent infractions. Failure to comply with an order from the municipal building department is also an offence under the Building Code Act, 1992.
In summary…
As you can see from the information provided by Darryl Kennedy from Cornerstone Drafting and Design, when a building permit is required by law, it’s best to call in the professionals, get an Architectural Technologist to complete a set of drawings, and submit them for a building permit. This will ensure the protection of you and your family.
If you believe you need drawings and a building permit, you can call Darryl at 905-433-4621 or click here to send him an email.
If you’re planning a renovation and would prefer that your contractor handle everything, give us a call at 905-259-3344 or email us here. We’d be happy to be your connection to Darryl and provide you with a free quotation to complete the renovation work.
















