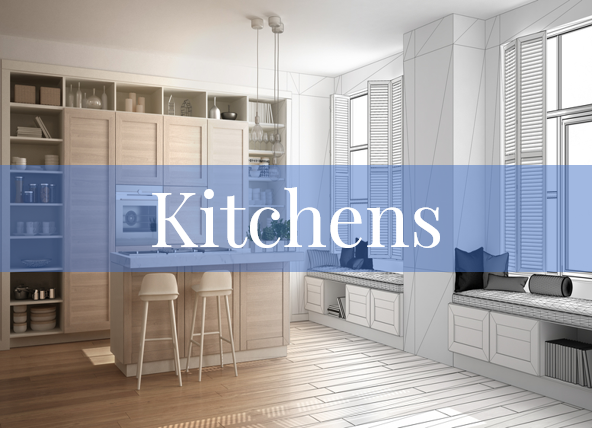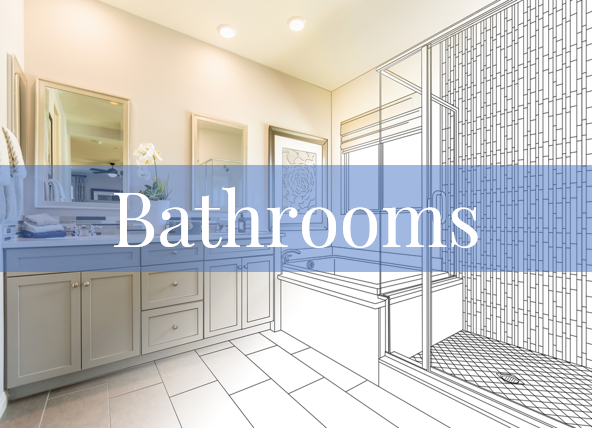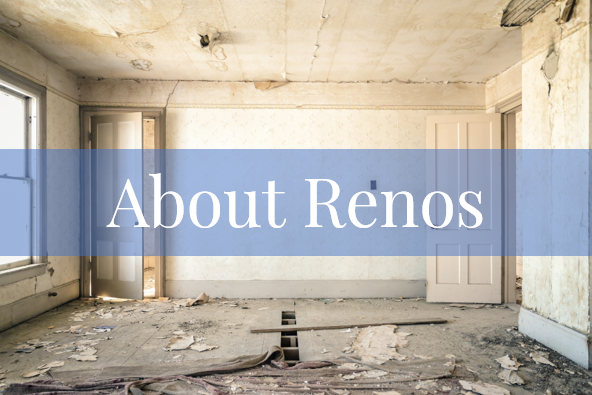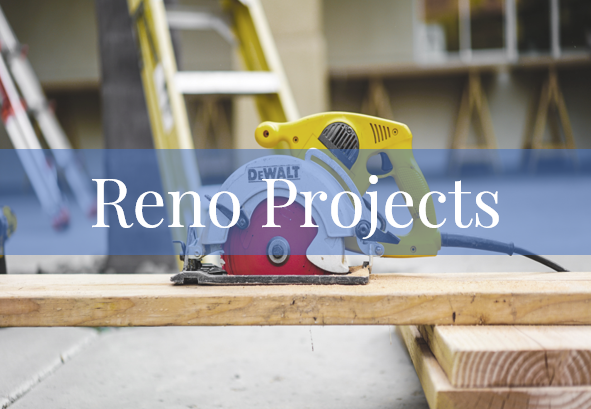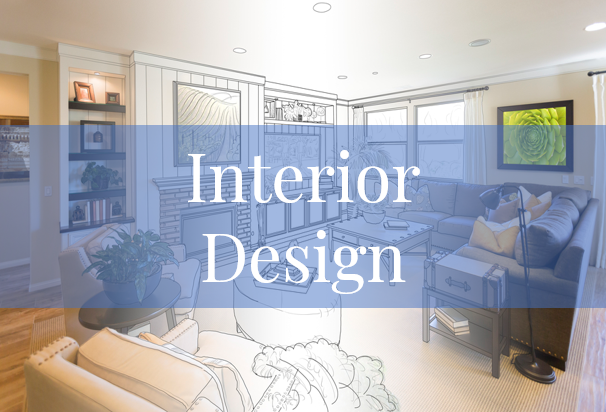A Kitchen Transformation to Last a Lifetime: How We Changed the Heart of a Family Home
/Sometimes, a renovation isn’t just about updating a space—it’s about rediscovering the joy of home. That was the journey for our clients, Claire and Mark. After 19 years of working around a cramped, inefficient U-shaped kitchen, they were ready for a change—a space that could do more than just meet their needs. They wanted a kitchen that felt like the true heart of their home, a place where family meals, heartfelt conversations, and cherished memories could unfold naturally.
For years, they’d made do with a space that wasn’t designed to grow with them. Every meal prep session felt more like an obstacle course than a shared family moment. It was time to turn frustration into inspiration and create a kitchen that finally felt like theirs.
Before Photos
The Starting Point: A Kitchen That Felt More Like a Maze
When we first met Claire and Mark, it was clear their kitchen had become a source of daily frustration. Cooking dinner meant navigating cramped corners and limited counter space, turning even the simplest meal into an exercise in patience. “I can’t even boil pasta without bumping into someone,” Claire shared, exasperated.
Their kitchen wasn’t just small—it was awkwardly laid out, with two unusable corners and no pantry to speak of. They’d resorted to using a wardrobe-like cabinet in one corner to store pantry items, but these makeshift solutions weren’t cutting it anymore.
The space was outdated and inefficient, with cracked tiles and a layout that boxed them in—both physically and mentally. Claire described cooking as feeling like a “daily maze,” where everything took longer and nothing was where it should be. For their growing family, they needed more than just an upgrade—they needed a space designed to make their lives easier.
Our Vision: A Space That Brings People Together
From the moment we sat down to discuss their vision, it was clear that Claire and Mark weren’t just looking for a kitchen—they were searching for a fresh start. This wasn’t about glossy countertops or trendy finishes (although those certainly didn’t hurt); it was about building a space where their family could thrive.
Claire, the day-to-day realist, had a clear list of what wasn’t working (spoiler: nearly everything). The awkward layout, the lack of storage, and the constant traffic jams while cooking dinner were all top of her list. Mark, on the other hand, was more focused on the long game. He wanted to ensure this renovation wasn’t just a financial investment but an emotional one—a space that would add value to their lives, not just their home.
Together, they painted a picture of what this kitchen could be: their son sitting at the island, finishing his homework while Claire prepared meals with a smile instead of a sigh. Friends and family gathered for holidays, sharing laughter and stories without needing a traffic cop to manage the kitchen flow. It was about creating a space where the heart of their home could finally beat a little louder.
We knew right away that the U-shaped kitchen had to go. It was constricting the flow and preventing the space from being truly functional. By removing the peninsula and extending cabinetry along the wall, we could open up the space and create the breathing room they so desperately needed. This wasn’t just a kitchen makeover—it was a lifestyle upgrade.
Design Highlights: Tailoring Every Detail for Maximum Functionality
Every inch of the new kitchen was designed with intention. Claire and Mark had specific needs, and we tailored every detail to meet them. No more unused corners, no more lack of storage—this was going to be a kitchen where everything had its place.
A Place for Everything: Modern Storage Solutions
Deep pot drawers and a pantry with pull-outs now keep every item within easy reach. Claire no longer has to dig through cluttered cabinets or stack pots in a precarious game of kitchen Tetris. Claire finally has room for everything, and more importantly, she knows where it all is.
A dedicated spice pull-out near the stove gives them easy access to spices and oils. Mark, who loves to cook, now has everything he needs within arm’s reach.
And where that wardrobe-turned-pantry once stood? It’s now a sleek coffee nook, a quiet oasis just for Claire and Mark. Morning coffee is no longer an afterthought—it’s a ritual, complete with its own perfect little corner of the kitchen.
The Island: A New Family Hub
At the heart of the kitchen stands a spacious island, replacing their old, cramped breakfast table. It’s more than a prep space—it’s where their son now sits, reading his favourite books while dinner comes together. It’s where the family gathers, not because they have to, but because they want to.
By relocating the sink to the island, we optimized the space further. It created a clear distinction between prep and cooking areas, and Claire loves the freedom she now has to move around.
A Personal Touch for Their Son
We added a cozy bench with storage under the window, which has already become a favourite spot for their son. He loves to curl up there with a book or help his parents with meal prep. This small but meaningful addition adds warmth and a sense of home, proving that functionality and comfort can go hand in hand.
Curious about how we’ve transformed other homes just like Claire and Mark’s? Discover more inspiring client success stories and see why families trust us to make their renovation dreams a reality.
Navigating Decisions and Challenges: A True Collaboration
Renovations are exciting, but let’s be honest—they can also feel a little like juggling knives blindfolded. There are countless decisions to make, and it’s easy to second-guess even the choices you felt sure about. That’s exactly what happened about a week before the cabinets were set to be installed.
Claire came to me with a worried look, confessing that she wasn’t sure about her original choice of island colour. “I think it’s too safe,” she said. She was considering a greyish-blue instead—something bold and striking. While I could see her vision and knew it would look stunning, I also knew the timing wasn’t ideal. The cabinets were already well into production, and switching colours now would come at a cost—not just financially, but in delaying the project timeline.
We sat down with a cup of tea to talk it through (because let’s face it, tea makes everything better). I explained that changing the island colour would add $1,700 to the cost and push the project back by two months—two very long months of cooking in their temporary setup. But more importantly, I asked Claire to reflect on why she was second-guessing her decision. Her original choice was beautiful and thoughtfully selected to complement the rest of the design. Changing it might disrupt the harmony of the space we had so carefully planned.
Sometimes, during renovations, it’s not about making a new decision—it’s about trusting the decisions you’ve already made. After talking it through, Claire realized she wasn’t doubting her design instincts; she was just feeling a bit of that pre-renovation jitters. She chose to stick with her original selection, and when the cabinets were installed, she was thrilled. “I can’t imagine it any other way now,” she told me, her relief evident in her smile.
Moments like this are why we prioritize collaboration. Renovations aren’t just about transforming spaces—they’re about guiding clients through the emotional rollercoaster that comes with it, ensuring they feel confident every step of the way.
Addressing the Unexpected: Problem-Solving on the Go
No renovation ever goes entirely to plan—it’s part of the adventure (and sometimes, the stress). One hiccup arose when the flooring arrived, and we discovered that a key area Claire and Mark called the “dining room” hadn’t been measured properly. The result? We were short on flooring.
Now, in the grand scheme of renovations, this was a small issue. But when you’re in the middle of a project, even a small hiccup can feel like the sky is falling. Claire was understandably concerned, and Mark tried to put on a brave face—but I could see the worry creeping in.
As soon as we discovered the issue, I headed straight to the job site to reassure them. “We’ve got this,” I said, and I meant it. Moments like these are why it’s so important to have a team that can think on their feet.
Within days, we had the extra flooring delivered, installed, and seamlessly blended into the space. The schedule? Completely unaffected. Claire later joked that I’d turned into a flooring superhero, cape not included. For me, it was just another part of making sure their renovation stayed on track and stress-free.
Going Above and Beyond: Communication and Care
Renovations can feel like a whirlwind of moving parts, but clear communication can make all the difference. From the very beginning, we made sure Claire and Mark felt informed and supported at every step. Weekly updates became a cornerstone of the project—outlining tasks, letting them know which team members would be arriving, and giving them the reassurance that, even if schedules needed to shift, we always had a plan.
But it wasn’t just about the updates—it was the personal touches that truly mattered. Claire often mentioned how much she appreciated the time we spent discussing details, diving into the “what ifs” and “how abouts” that naturally come up during renovations. Whether it was walking them through an unexpected surprise or simply checking in to make sure they felt at ease, we approached every interaction with care and understanding.
By keeping the lines of communication open, we turned what could have been a stressful process into a partnership. Claire later told us that those little moments—sharing a laugh, answering her questions, and ensuring no detail went overlooked—helped her feel confident that her dream kitchen was in the right hands.
The Final Reveal: A Kitchen Built for Joy
By the end of the project, Claire and Mark didn’t just have a new kitchen—they had a space that truly brought their family together. Claire shared how mornings had become smoother and less chaotic. Preparing breakfast and packing lunches for her son and husband used to feel like running a marathon before the day even started. Now, everything flowed effortlessly, and what was once a chore had transformed into an unexpectedly enjoyable part of her routine.
When we unveiled the finished space, Mark smiled and said, “This is exactly how I pictured it.” Claire, on the other hand, admitted she’d struggled to imagine the final result during the planning stage—but seeing it in real life exceeded every expectation she had.
The real joy, though, was how the kitchen became the heart of their home. The family now spends more time in the space—whether it’s cooking together, sharing after-school snacks, or simply gathering around the cozy bench nook we created. It’s not just a kitchen anymore; it’s where life happens.
More Than a Kitchen: A True Transformation
This renovation wasn’t just about cabinets, countertops, or even a perfectly placed spice pull-out—it was about creating a space that brought Claire, Mark, and their son closer together. It became a place where meals are prepared with joy instead of frustration, where mornings unfold smoothly (with far fewer bumps and bottlenecks), and where memories are made every single day.
For us, this project went beyond the physical transformation of a kitchen. It was about reshaping how this family experienced their home, turning what was once a source of stress into a space that radiates warmth, connection, and ease.
Being a part of that journey wasn’t just rewarding—it was a privilege. Helping families create spaces where they can truly thrive is why we do what we do, and we couldn’t be prouder to have played a role in Claire and Mark’s story.
















