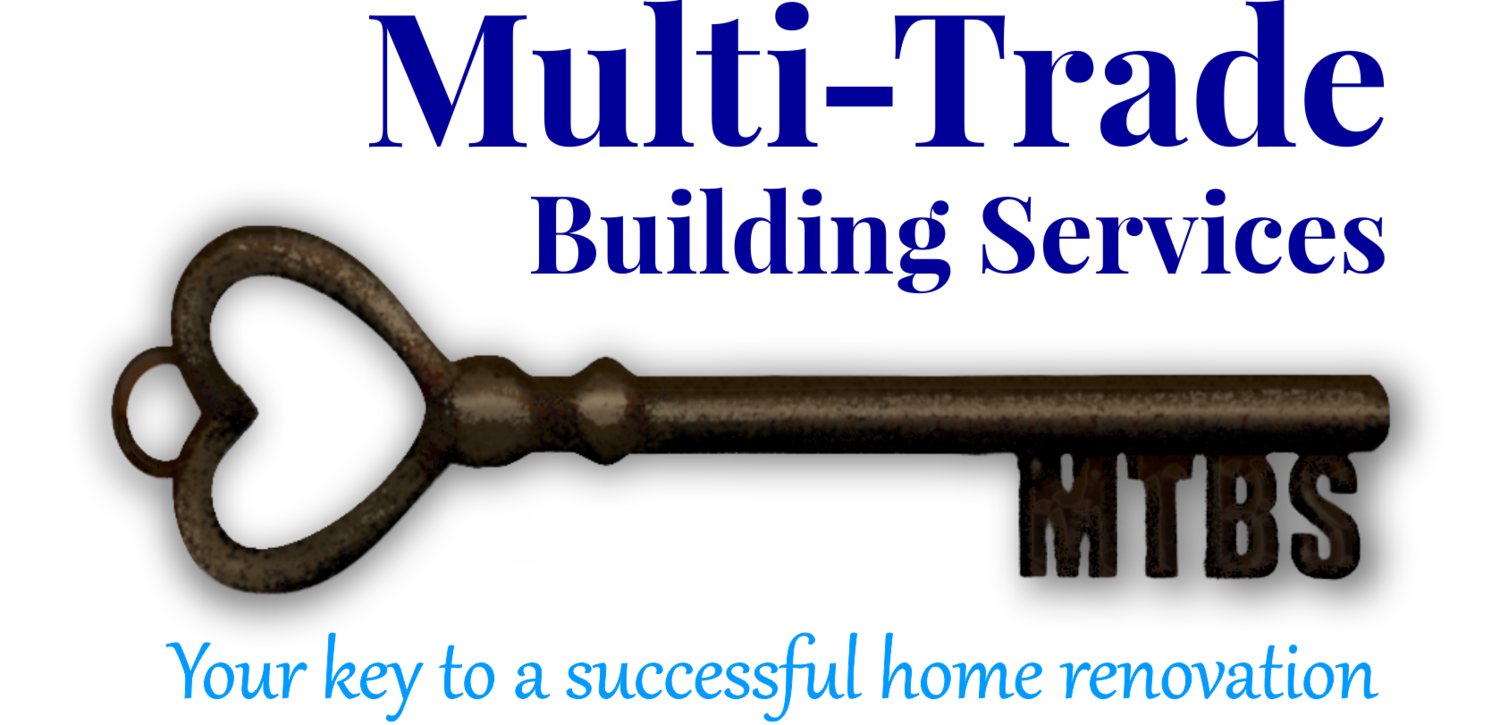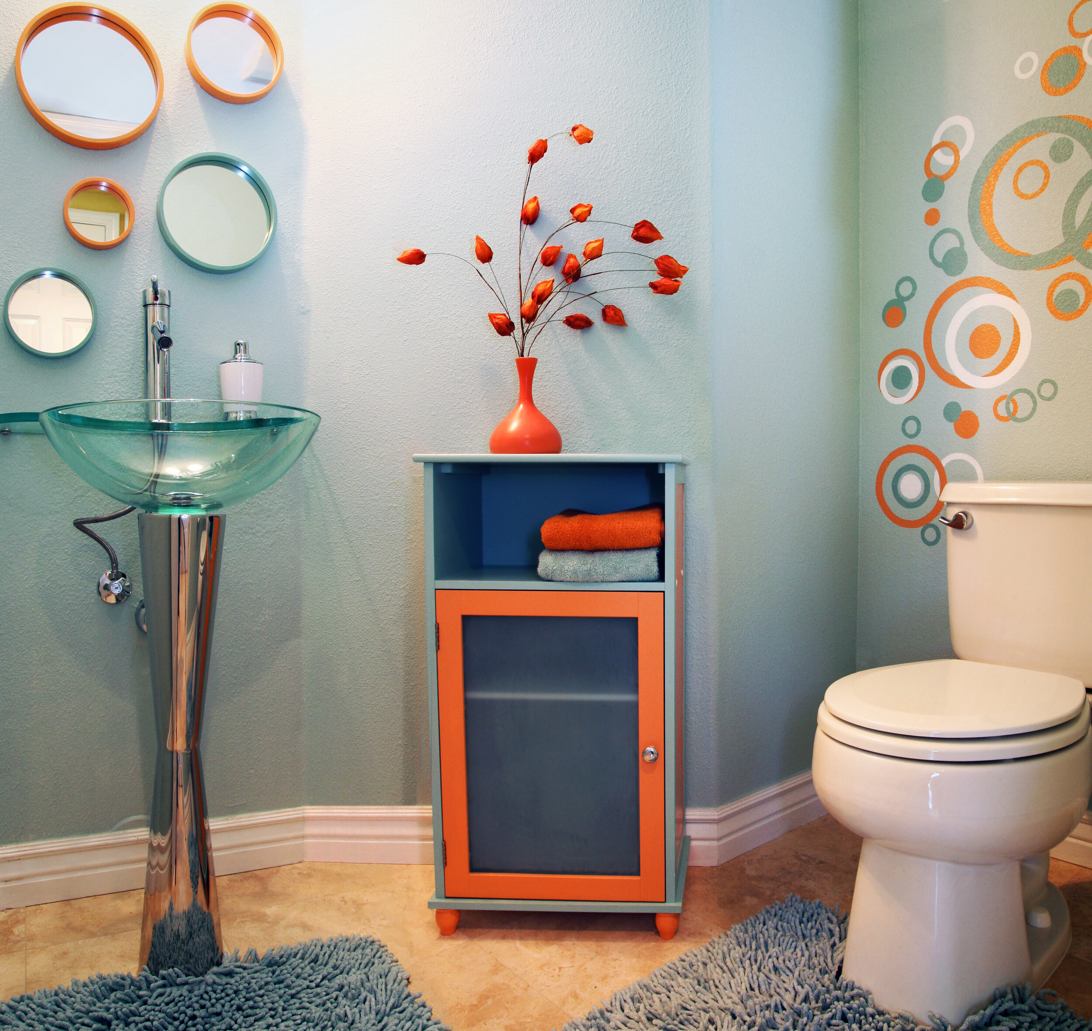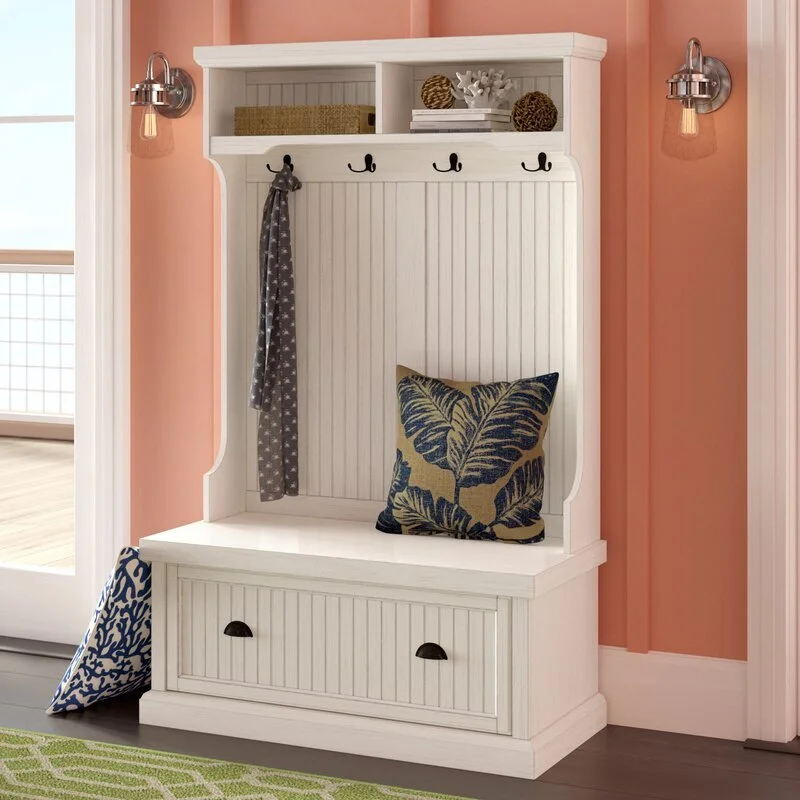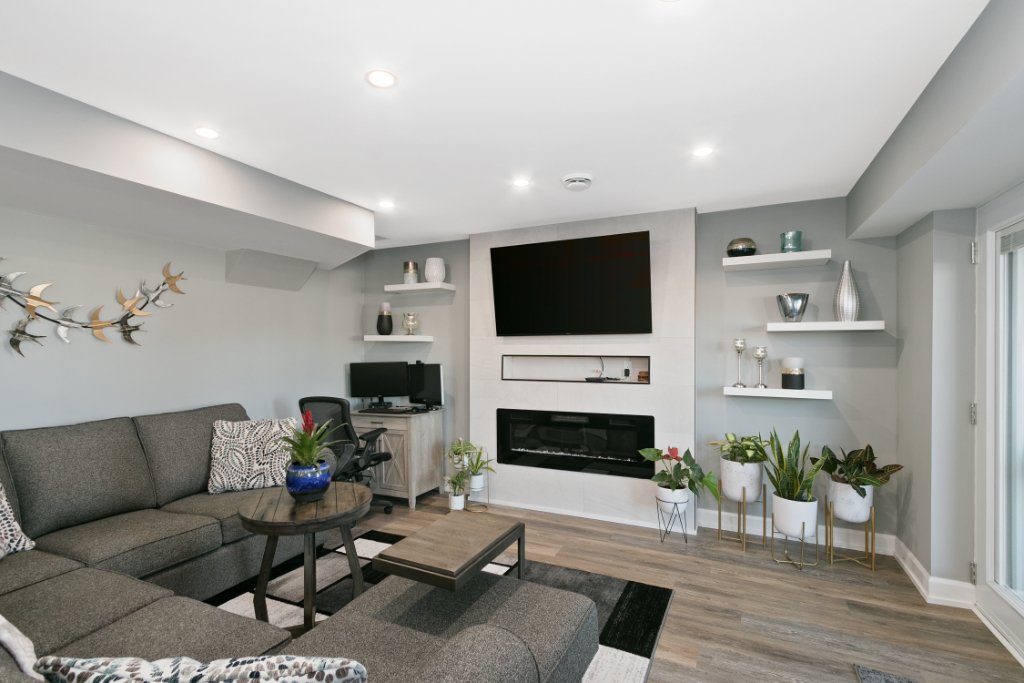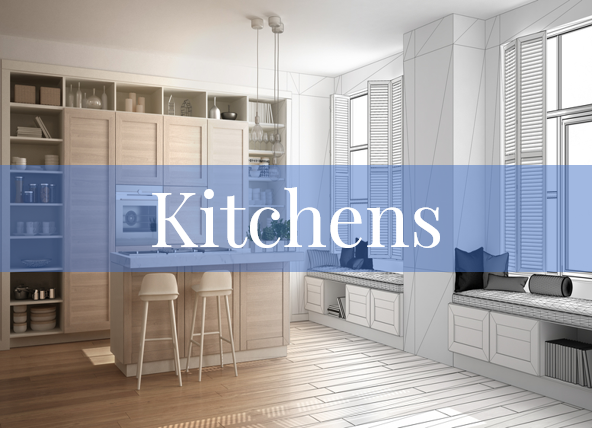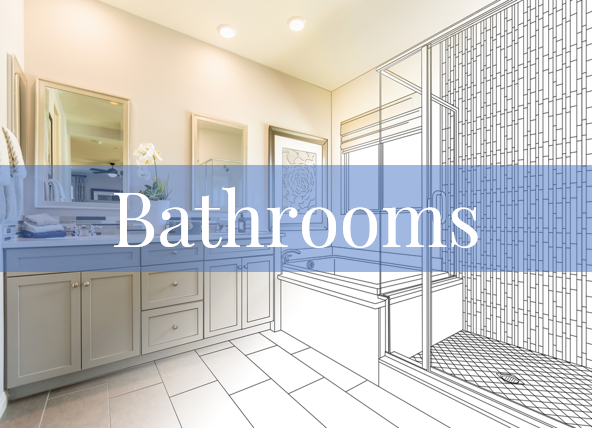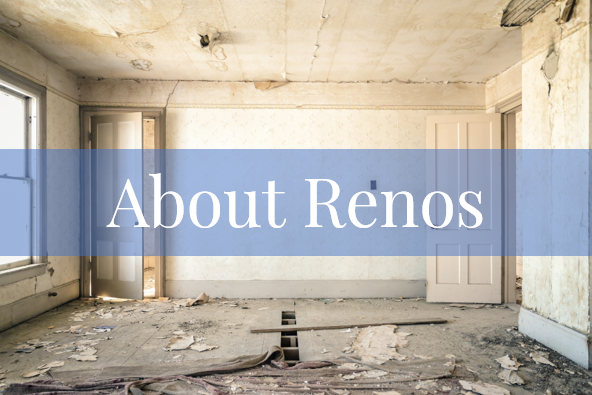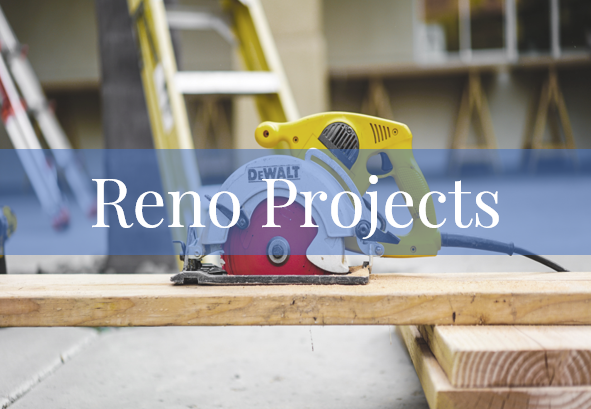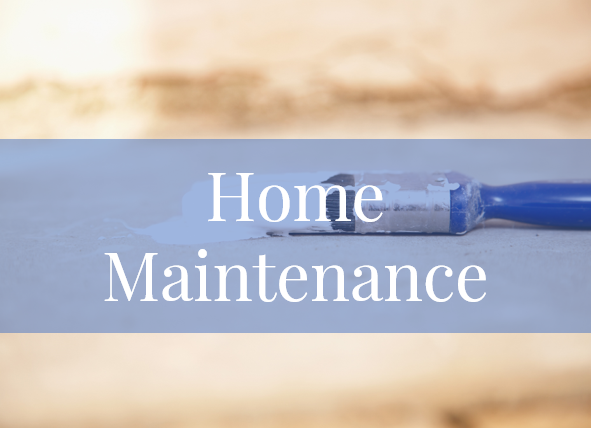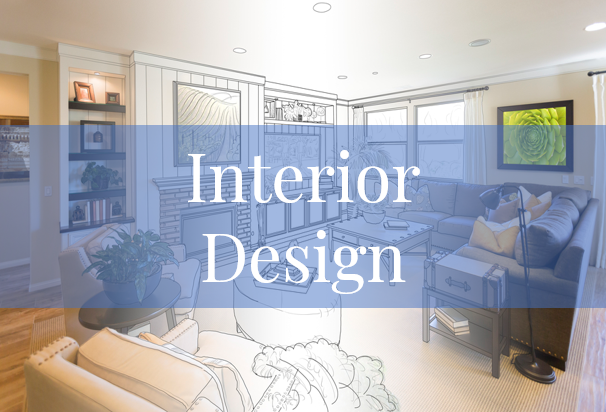Converting a Closet to a Powder Room
/Having another bathroom in your home is never a bad idea! This is especially important if you currently don’t have a bathroom on your main floor or don’t have an ensuite bathroom. Adding another bathroom typically yields a 100% return on your investment. According to a study by the National Association of Realtors, adding another bathroom can add up to 24% to the value of your home! But if space is limited, how can you accomplish this?
Prefer to listen?
Working With a Small Space to Create a Powder Room
You don’t need much room at all to install a powder room. According to the International Residential Building Code, 11 square feet is all you need to design a powder room. Now, that’s not much space, so I always recommend trying to find a little more space than that. However, it’s amazing what you can accomplish with very little room.
If you’ve got a coat closet on your main floor, you likely have enough space to turn that coat closet into a powder room. If you’ve got an oversized clothes closet in your master bedroom, you can steal some of that space to create an ensuite powder room, provided you’re willing to give up a little closet space.
Why Is It Called a Powder Room?
Ever wonder why a two-piece bathroom is called a powder room? A powder room has been around since the 18th century, when these rooms were created to have wigs "re-powdered". Servants would apply fresh talcum powder to the white wigs of wealthy gentlemen. At that time, powder rooms did not have a commode or sink, but when the wigs went out of style, powder rooms remained and became an essential place in the home to freshen up. This powder room idea continued into the Victorian era, when ladies could never talk of their bodily functions, so instead they said they needed to "powder their nose".
Things to Consider: Resale Value
There are a few things to consider before you start planning another bathroom in your home. The first is resale value. Any real estate agent will tell you that having at least two bathrooms adds value to your home, so if you currently only have one bathroom, it’s a great idea to add a powder room. If you have a conveniently located closet, then you’ve got the makings for a powder room! Stick to simple, neutral styles for the powder room and small fixtures so they don’t take up much space.
Layout
Wall-hung sinks can be very small and fit into the smallest of spaces.
Consider your layout when planning a powder room in a small space. We were renovating an entire home for a client who had to move into a long-term care facility. We knew the house was going to be listed for sale, and it only had one bathroom on the second floor. We suggested turning the coat closet on the main floor into a powder room. It was a small coat closet that was only 11 square feet. We were able to put the toilet at one end, and in order to keep as much free space as possible, we put a tiny wall-hung sink at the other end. This provided a much-needed second bathroom in a very limited space.
Stick to the basics in your small powder room. A toilet, sink, and mirror are all you really need. The smaller the sink, the better if you are limited on space. Don’t go for a 30-inch vanity so you have a spot to store extra towels and toilet paper and then cramp up the space. Find a wall-hung sink or small pedestal sink—just big enough to effectively wash your hands. Please remember when designing your powder room that if you don’t have a functional window in the space, you will need to install an exhaust fan for ventilation. This is a building code requirement.
You Can Still Add Some Style and Creativity
Be trendy and creative in your new powder room! Some wild colours and designs on the wall can really bring a small space to life!
Now your powder room doesn’t need to be a tiny, dark box! You can still add style without adding items that take up a lot of space. Consider things like crown molding, an elegant mirror, a gorgeous blingy vanity light, or a couple of sconce lights on either side of the mirror. What about a stunning wallpaper on the sink wall to create a great focal point? The possibilities are endless, just so long as you don’t overcrowd the space.
What About the Coats?
Where Do They Go?
If you’re giving up a coat closet to put in a powder room, where are you going to put the coats? That’s an easy one! Put up stylish coat hooks on another wall near the front entrance. If you have the space, you can even create a high-backed bench with coat hooks at the top. Why not make the bench have a lift-able lid for extra storage?
If your coat closet is typically full of coats from all seasons, consider storing out-of-season coats in a spare bedroom closet or in the basement. You really only need to have currently used coats hanging in your front entrance. The benefits of having a powder room on your main floor far outweigh the disadvantages of having your out-of-season coats in another location. Consider the convenience of your guests having a powder room on the main floor the next time you have a dinner party!
Get the Opinion of a Pro
This is a slightly larger powder room, but space was still maximized with a wall-hung toilet and wall-hung vanity
Make sure you have a Licensed Plumber come in to assess how easily you can put a powder room in the location you are considering. Just because you have an 11 square-foot or larger closet doesn’t mean it will be all that easy to run the plumbing lines to that location. If you are putting a powder room on the main floor and your basement is unfinished, it should be no problem at all. If you’re putting an ensuite powder room on the second floor, it could be a bit more challenging.
Getting the plumbing to the location of your choice can still be done, but at what price? You need to have an idea of what you’re willing to pay to have another bathroom installed, and then ask your plumber if there’s a better location. One client we spoke to wanted to convert her coat closet into a powder room, but because her basement was finished and there weren’t any plumbing lines anywhere near her preferred location, it was going to be expensive to put the powder there. Since she had a very large living room that was located above an unfinished area of the basement (the mechanical room), it was easy to steal some space from there to create another bathroom. To ensure it didn’t look out of place, we designed some built-in cabinets on the other side of the powder room, so it looked like it had been that way right from the start.
It’s All in the Details
For lighting up your powder room, you can use a much different strategy than you would for your main bathroom. You’re likely not putting on make-up, fussing much with your hair, or shaving in a powder room. Consequently, you don’t need bright task lights. You can get away with a warm overhead light, a simple vanity light, or sconce lights that are more decorative than functional. I feel powder rooms are the perfect spot for that fancy little sconce light that you just loved but had nowhere to install.
We talked earlier in this blog about wallpapering a feature sink wall, but what about wallpapering the whole powder room!? This is your opportunity to shine! Be creative and imaginative, and let yourself go wild. Have some fun with it, and when guests come over, they’ll be in a great mood with your creative powder room!
Speaking of being creative, why not paint the trim a different colour than white? Pick up some inspiration from the wallpaper if you’re going that route. If not, are you hanging a photo or art print on the wall in the powder room? What are some of the colours in the art that inspire you? Nothing says the trim or the ceiling have to be white. Be creative and imaginative! After all, it’s only paint, and if you don’t like it, you can always repaint.
What About Adding an Ensuite Powder Room?
Having a powder room accessible right from the master bedroom is a luxury and a selling feature for a home. Nowadays, few homes don’t have ensuite bathrooms, so if yours doesn’t, this might be a project to consider. This can sometimes be a little tricky, but if you’ve got a large closet or a large bedroom, you can usually spare 11–15 square feet for a powder room. Check with your Licensed Plumber or bathroom contractor to determine the best way to create a powder room.
Sometimes the best thing to do is find a way to connect the master bedroom to the main 2nd floor bathroom and create a semi-ensuite bathroom instead. This means that you will have two doors leading into the same bathroom. You will be able to access it from the master bedroom as well as from the hall. Sometimes it means having to relocate a fixture in order to have room for the new entrance, so again, consult with a pro to find out what the best solution is.
Door Options for Your Powder Room
So what about the door to your powder room? Well, first of all, you need to have the door swing out, not into the bathroom, if you’re planning on a hinged door. Make sure you have enough space for this option and that it’s not a building code violation.
Another option is a pocket door or barn door. This allows the door to slide instead of swinging in or out of the room. Something I like to recommend to our clients is that the doors have frosted windows in them. This allows privacy, but additional light can still come into the room. We had one client who found a gorgeous antique door with a clear glass window in it. She really wanted to use it for her sliding barn door in her new powder room. However, clear glass? Not a great option for privacy, so we solved that problem by spraying a frosted coating on the glass. Looked just like a frosted glass door!
Adding an extra bathroom to your home is a great project to consider, especially if you only have one or two bathrooms in your entire home. Always consult with a pro to ensure you are doing this right, adhering to municipal guidelines, and planning the space in the most cost-effective way. Let us know if we can be of any assistance as you’re planning your powder room.
