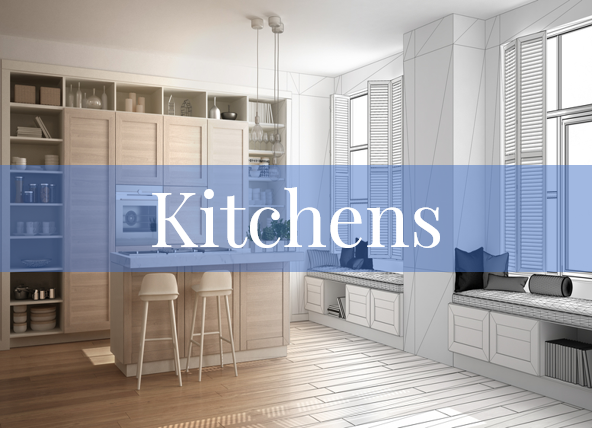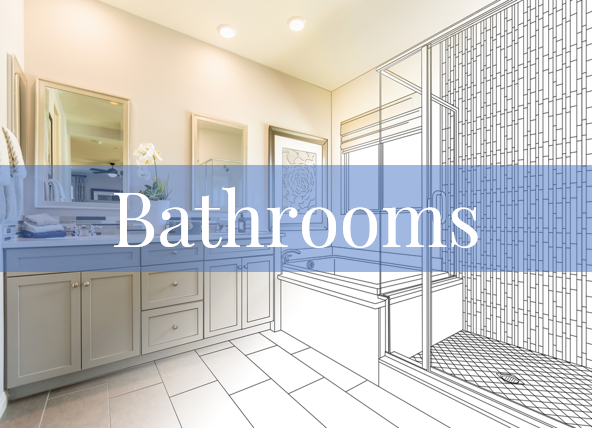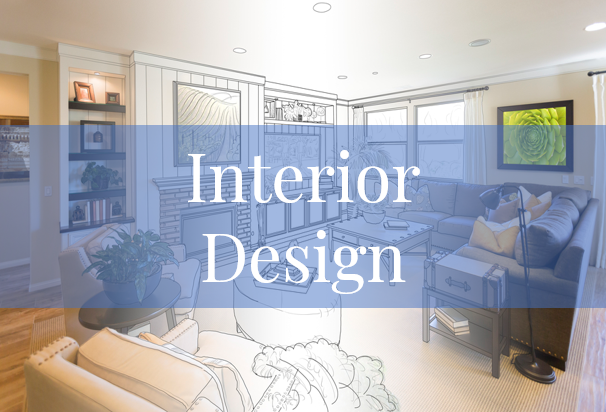Case Study: Preserving Country Charm in a Timeless Kitchen Transformation
/When it comes to home renovations, the most successful projects are built on trust, understanding, and respect for the client’s vision. This project was no exception. Years earlier, we had completed a kitchen and bathroom renovation for the homeowner’s sister, who was so thrilled with our work that she didn’t hesitate to recommend us. She loved how we stuck to budgets, met timelines, and delivered stunning results with exceptional attention to detail.
Prefer to listen?
This referral led us to Corinna and her partner, who live in an 90-year-old country home nestled on a quiet street in North Bowmanville. With only a few houses on the road and a beautiful conservation area just around the bend, their home was a picturesque retreat, particularly in the winter when snow blankets the property like a scene from a Hallmark movie.
The homeowners adored the cozy, cabin-like feel of their home and wanted their kitchen to reflect its rustic charm while addressing its lack of functionality and storage. With a few sentimental elements, including an antique island, the goal was clear: blend modern functionality with timeless, country character.
Challenges and Considerations
Disjointed Layout and Lack of Storage
The existing kitchen layout didn’t fully utilize the space, leaving it disjointed and inefficient. A large, unused wall offered no storage or purpose, and other areas lacked the cabinetry necessary for practical organization.Preserving Heritage Elements
The antique island, originally a dining room hutch, held deep sentimental value for the homeowners. While visually striking, it wasn’t functional for a modern kitchen. The wide plank hardwood flooring and cozy, country aesthetic required a design approach that respected the home’s heritage.Structural Challenges of an Older Home
Renovating older homes often comes with unique challenges. Walls are frequently out of square, making precision work essential to ensure everything aligns. Additionally, older homes sometimes have structural quirks, like studs spaced 24 inches apart or more instead of the standard 16 inches, which can complicate the installation of heavy cabinetry. These factors demanded careful planning and expert craftsmanship.Balancing Light and Atmosphere
The homeowners needed a brighter kitchen to suit their everyday needs. However, harsh or overly modern lighting would have clashed with the home’s cozy feel.
Our Client-Centered Approach
At the heart of this renovation was a commitment to listening to the homeowners and collaborating closely with them to achieve their goals.
From the very first consultation—delayed by COVID but revisited when the timing felt right—we emphasized open communication. The homeowners took a trip to Canadiana Cabinets in Peterborough (our cabinet supplier), where we worked alongside them to create a cohesive design. This hands-on approach allowed them to visualize how all the elements—cabinetry, countertops, and finishes—would come together.
We also respected their attachment to the antique island and made practical suggestions, such as adding rollout shelves to improve functionality while preserving its charm. By focusing on what mattered most to the homeowners, we ensured the final design was a reflection of their needs and vision, not just our expertise.
We guide all our clients through this process to ensure every detail comes together beautifully. If you’re considering a kitchen renovation, let’s talk about how we can help you too.
Design Solutions and Functional Updates
Maximizing Storage and Redefining Layout
The previously unused wall became a standout feature, with pantries flanking upper and lower cabinets. This added ample storage and created a dedicated spot for the microwave.
Additional cabinetry to the left of the stove improved functionality and brought much-needed balance to the layout.
Every inch of the kitchen was reimagined to ensure it served a practical purpose, seamlessly blending form and function.
Preserving Heritage Elements with Thoughtful Modernization
The antique island remained the focal point, now enhanced with rollout shelves for easier access and better organization.
Classic white shaker cabinetry with matte black cup handles tied into the rustic aesthetic, while quartz countertops provided a durable, low-maintenance surface that wouldn’t compete with the antique piece.
Matte black pendant lights and simple, clean-edge cabinetry added subtle, modern touches that complemented rather than overwhelmed the country feel.
Lighting for Ambiance and Practicality
Energy-efficient LED pot lights on dimmer switches provided bright, even illumination when needed but could also be softened for a more inviting atmosphere.
Matte black pendant lights over the island added a touch of elegance while maintaining a cohesive design.
Under-cabinet lighting ensured tasks like cooking and prep work were well-lit without disrupting the cozy ambiance.
Overcoming Challenges of Older Homes
Renovating older homes requires not just skill but creativity. In this project:
Out-of-square walls demanded precision to ensure the cabinetry fit perfectly and looked seamless.
Cabinetry installation on older walls with non-standard stud spacing required reinforcement to provide a secure foundation for heavy components.
Maintaining the integrity of the home’s original character while introducing modern updates required a nuanced approach to balance old and new.
Community Connection and Trust
This renovation was more than just a project—it was the beginning of a lasting connection. The homeowners’ beloved dog, Miss Winter, kept us company throughout the process, greeting us every day with her wiggly tail and sweet personality.
To this day, we bump into the family at our shared vet clinic, where we catch up on each other’s lives. These moments of connection underscore the value of long-term relationships built on trust and mutual respect—a hallmark of our work.
The Outcome
The completed kitchen is bright, welcoming, and perfectly suited to the homeowners’ needs. The disjointed layout has been replaced with a functional design that maximizes storage and improves workflow. The antique island retains its place of honour, beautifully integrated into a space that feels fresh and modern yet true to its roots.
Corinna and Bernice love the brighter, more functional space, and the dimmable lighting allows for a warm, inviting atmosphere when entertaining guests. Every detail, from the matte black hardware to the subtle quartz countertops, was carefully chosen to ensure harmony with the home’s heritage.
Blending Technical and Emotional Expertise
This project highlights our ability to handle both the technical challenges of a renovation and the emotional aspects of respecting a client’s vision. By combining craftsmanship with a client-centered approach, we delivered a kitchen that reflects the homeowners’ needs, lifestyle, and love for their home.
Conclusion
At Multi Trade Building Services, we believe that a successful renovation is about more than just updating a space—it’s about creating a home that feels both functional and deeply personal, and it’s about creating a lasting relationship with our clients. This timeless country kitchen is a testament to our commitment to listening, collaborating, and delivering thoughtful, tailored designs that blend modern convenience with cherished heritage elements.
Ready to transform your kitchen while preserving what makes your home special? Contact us today to start your journey!
























